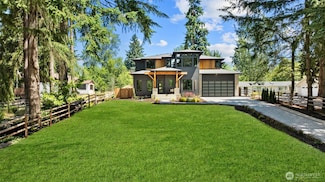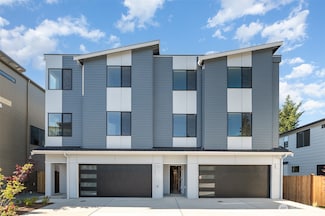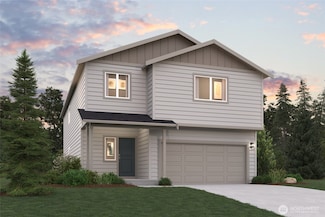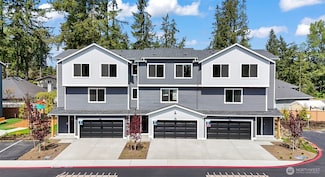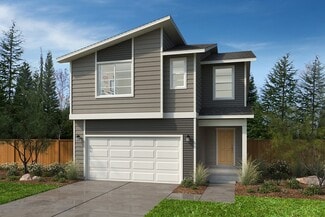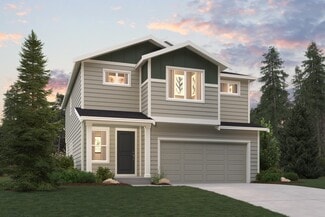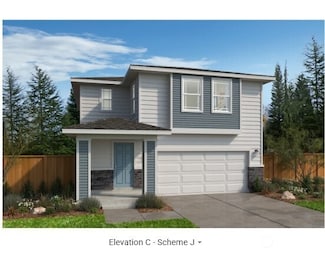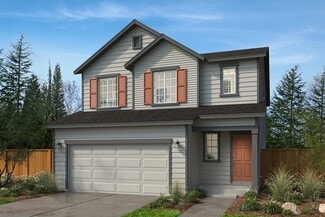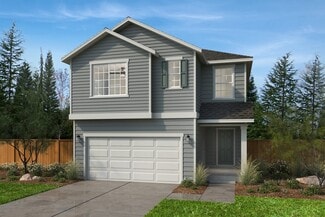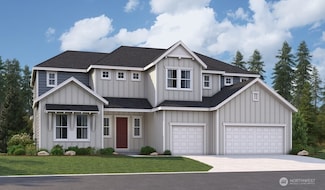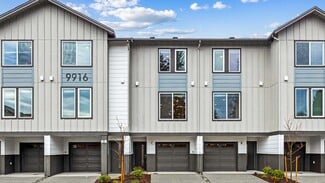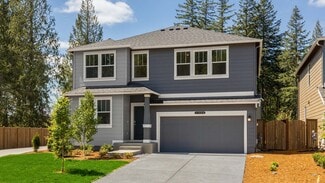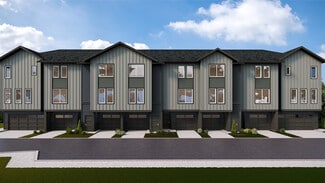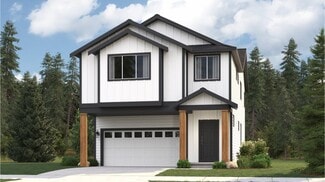$596,214 Open Sun 10AM - 5AM
- 4 Beds
- 2.5 Baths
- 1,477 Sq Ft
2424 159th Place NE, Marysville, WA 98271
Step into style and comfort at Hummingbird Crossing! This stunning Ash Plan offers 1,477 sq ft of thoughtfully designed living space with 4 bedrooms, a flexible loft, & a 1-car garage with a 2-car driveway. Enjoy upscale finishes including Brazil Mission cabinets, Bianca Tiza quartz countertops, and brushed nickel fixtures throughout. Front yard adds charm, while large windows fill the home with
Belize Conceicao Pulte Homes of Washington Inc



