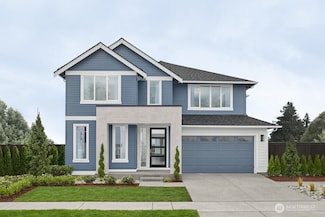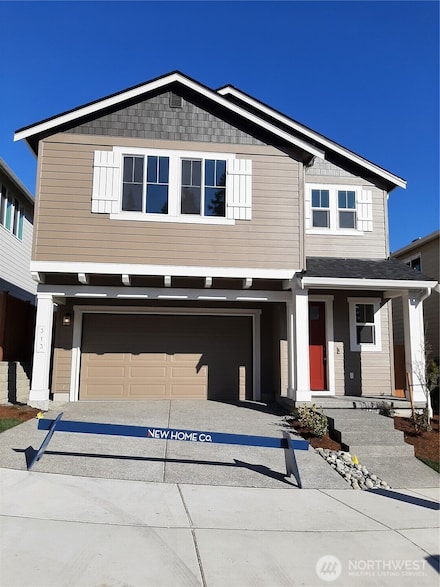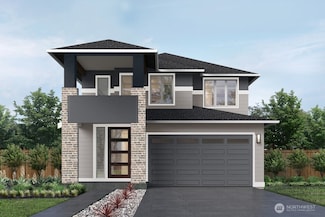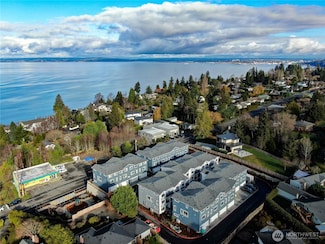$1,319,995 New Construction
- 4 Beds
- 5 Baths
- 3,991 Sq Ft
19186 133rd St SE, Monroe, WA 98272
Move in ready home! The Lotus V5 by MainVue Homes at Eaglemont is a modern home with a spacious interior. Begin at the Foyer, where an arterial hallway introduces the Home Office and Multi-Purpose Room before leading to the core of the home: The Great Room, Dining room and Gourmet Kitchen featuring 3cm Quartz Counters, Frameless Cabinetry and Stainless Steel appliances. Upstairs, the Leisure Room
Jessica Malek Teambuilder KW













