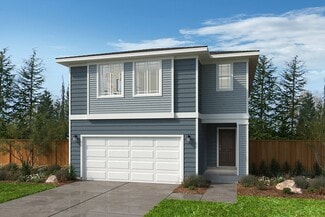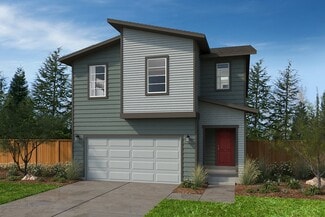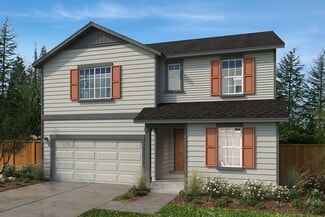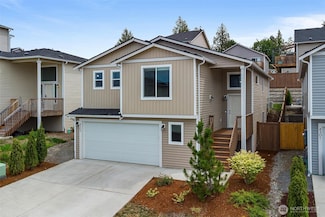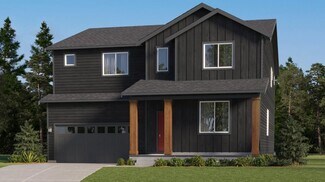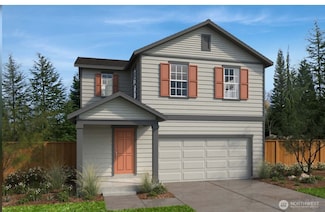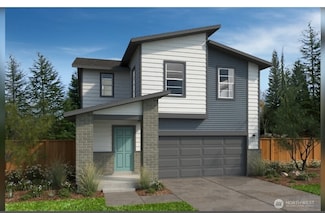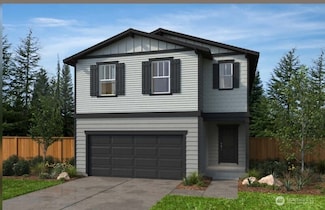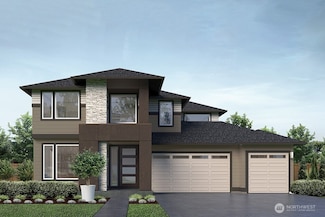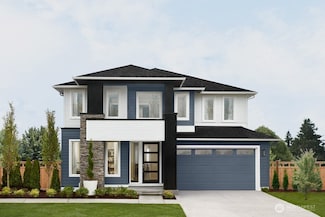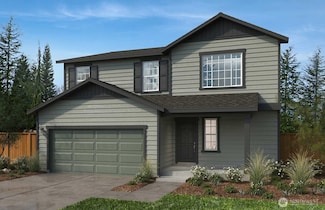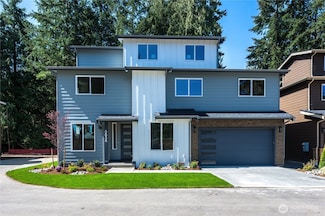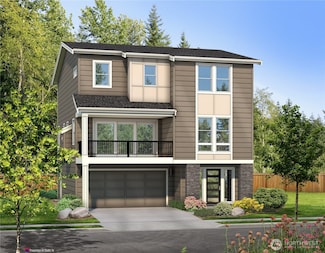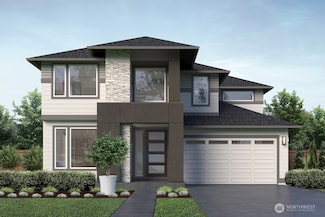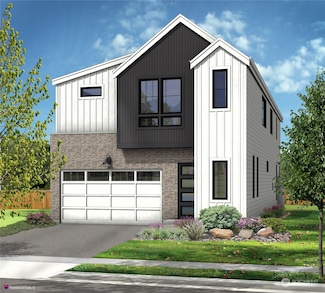$574,990 Open Sun 10AM - 6PM
- 5 Beds
- 2.5 Baths
- 2,489 Sq Ft
32324 135th Place SE Unit 211, Sultan, WA 98294
Daisy Heights is Century Communities’ newest neighborhood in Sultan, WA, featuring 59 homesites surrounded by scenic beauty and mountain views ~ The Noah floorplan is a thoughtfully designed 2-story home offering 2,489 sq. ft., 5 bedrooms, and 2.25 baths ~ The open-concept layout includes a spacious kitchen, dining area, and great room—perfect for entertaining or everyday living ~ Enjoy modern
Heidi Beylund BMC Realty Advisors Inc



