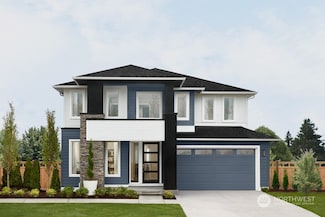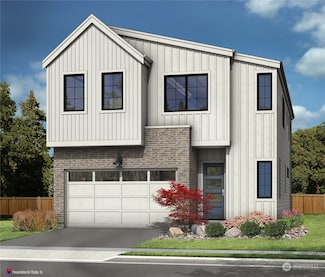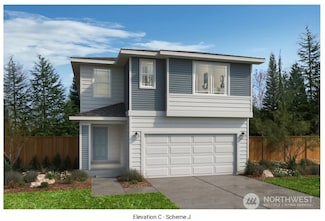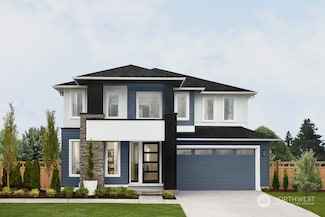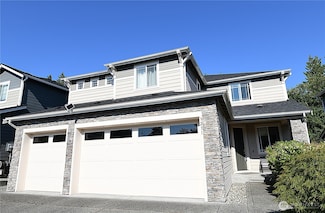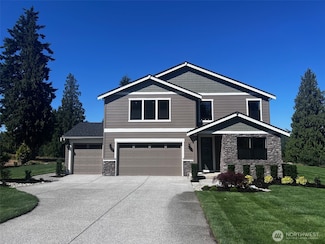$1,790,995 New Construction
- 5 Beds
- 3.5 Baths
- 4,273 Sq Ft
16033 57th Ave W, Meadowdale, WA 98026
The Azalea by MainVue Homes at Edmonds Ridge is a five-bedroom basement home design that inspires innovation and style. At the Foyer you are greeted by the Home Office and Multi-Purpose Room. The Gourmet Kitchen features 3cm Quartz counters, Stainless Steel appliances, Frameless Cabinetry and Grand Butler’s Pantry. The Signature Outdoor Room is accessed via three wall-height sliding glass doors
Jessica Malek Teambuilder KW

