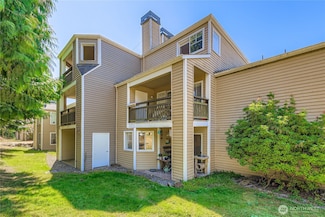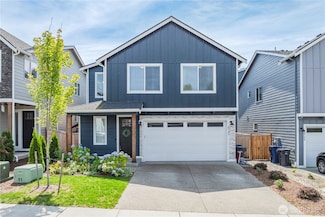$690,000 Open Sat 11AM - 1PM
- 3 Beds
- 2 Baths
- 1,302 Sq Ft
1708 Walnut St, Everett, WA 98201
Renovation Perfection! Welcome to your brand NEW home! Completely remodeled from the studs-out rambler features 3 beds & 2 full baths. Enjoy a bright & cheerful home offering natural light from 3 skylights. Extensively remodeled from head-to-toe, no detail was overlooked in this comprehensive renovation: enjoy all-new plumbing, roof, electrical, sub-flooring, heat pump, tankless water heater,
Beth Kovacevich Marketplace Sotheby's Intl Rty












































