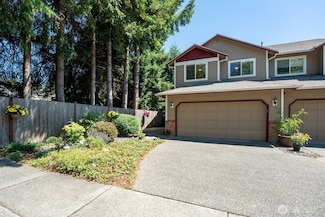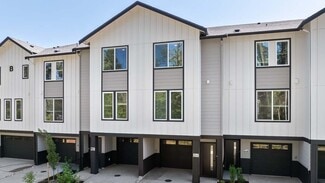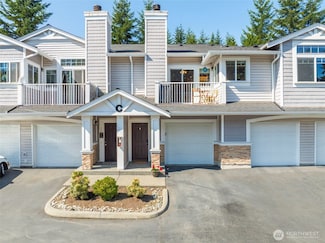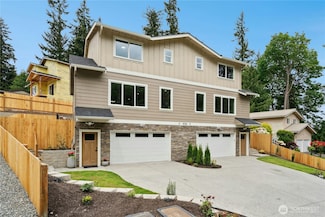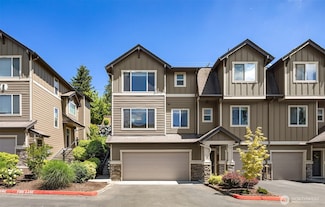$499,000
- 2 Beds
- 2.5 Baths
- 1,254 Sq Ft
1900 Weaver Rd Unit L102, Snohomish, WA 98290
Welcome to your next chapter in the heart of beautiful Snohomish—where charm, convenience & comfort come together effortlessly. This stunning townhome offers a spacious, light-filled floor plan designed for functionality & style. The main floor opens to a generous kitchen w/ updated appliances, expansive counter space & plenty of cabinets. The living & dining areas have a seamless flow w/ glass
Beau Breda Wilson Realty Exchange, Inc.





