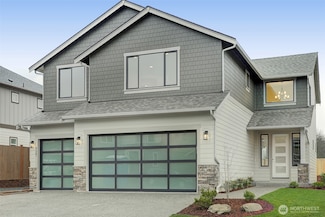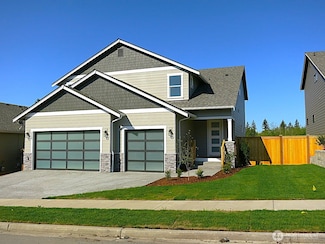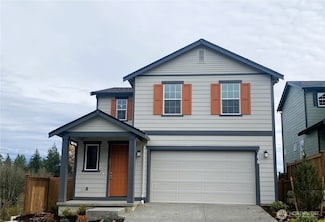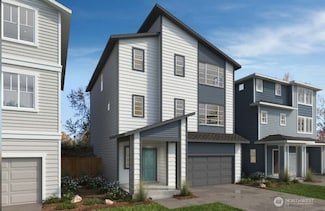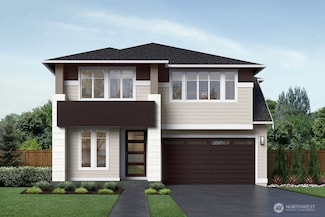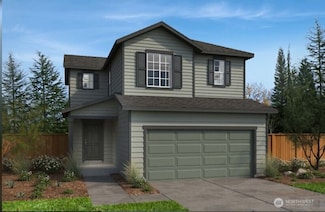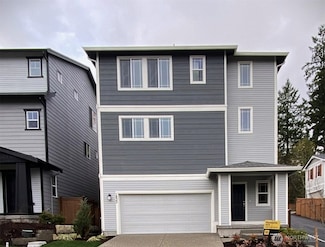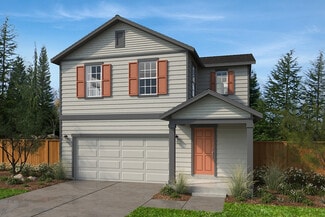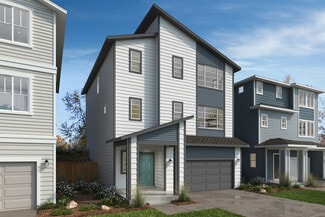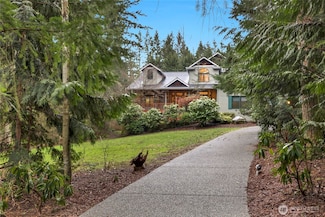$1,099,950 Open Sun 1PM - 3PM
- 5 Beds
- 3 Baths
- 2,720 Sq Ft
727 Covington (Lot 5) Ave, Snohomish, WA 98290
Builder paid 2/1 buydown with preferred Lender. Exceptionally built 5 bdrm home with a spacious bonus room on a large lot. Has a fully finished 3 car garage A bed/flex room on the main floor w the bathroom opposite. The primary suite has a custom double shower upstairs. A welcoming open entry with barn doors for separation of the family room. Custom, kitchen cabinetry graces the main living space
Corrina Westermann Windermere Lake Stevens

