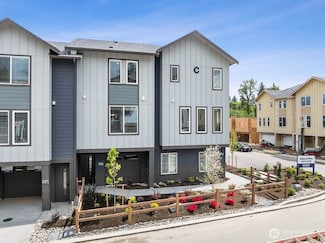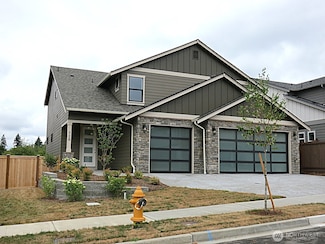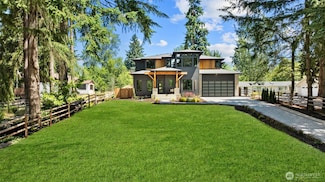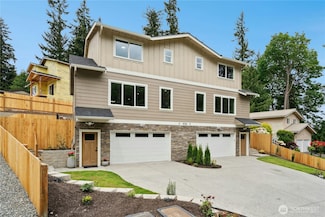$1,124,900 Open Fri 12PM - 5PM
- 5 Beds
- 3 Baths
- 2,710 Sq Ft
8104 131st Place SE Unit 13, Snohomish, WA 98296
$50,000 BUYER BONUS w/ use of Trusted lenders & October Closing. Brasswood by Conner Homes | Our Community is beautifully situated just off Lowell Larimer RD overlooking the Snohomish River Valley w/ scenic agricultural farmland and mountain ranges. Close access to Hwy 9 for your traveling needs to Hwy 522 & I-405. This North Facing home features Light-filled Open Living, Gourmet Kitchen, Hood
Mikayla Belcher Conner Real Estate Group, LLC

































