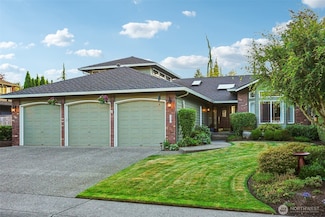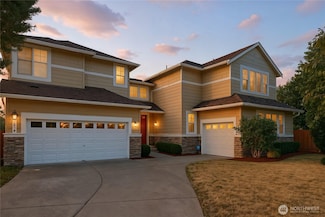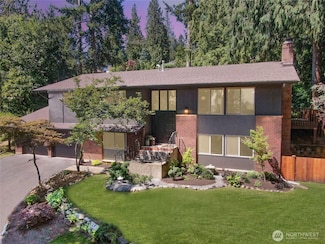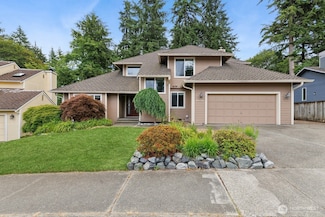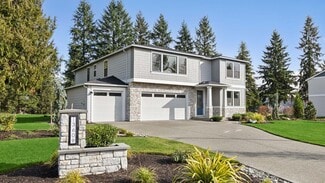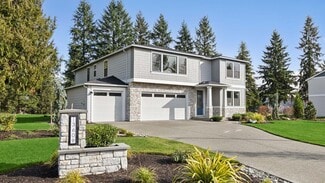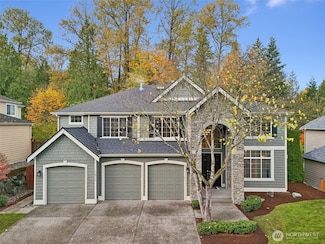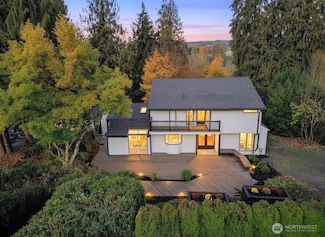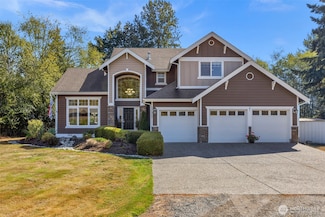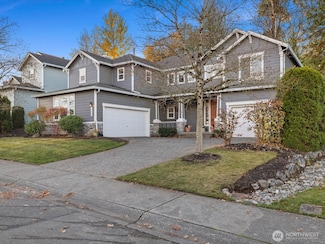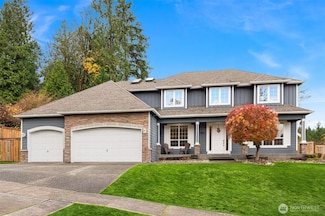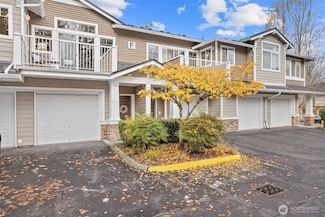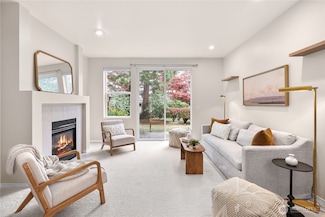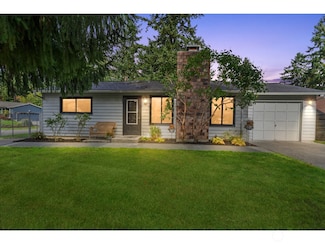$1,500,000
- Land
- 1.33 Acres
- $1,125,281 per Acre
12414 51st Ave SE, Everett, WA 98208
This is your opportunity to own this 1.31 acre (57,064 sq ft) property in the heart of the Seattle Hill/ Silverlake area. Develop it or build your dream home. The property is zoned R-9600 providing a number of subdividing/building options. Close to schools & shopping with room to grow. Survey report is available upon request; utilities are in the street. Ingress/Egress at the cul-de-sac per

Hailu Liu
RE/MAX Town Center
(425) 475-2673




