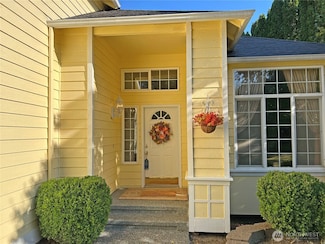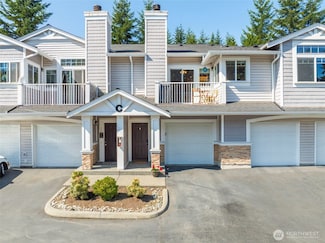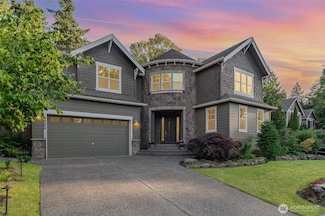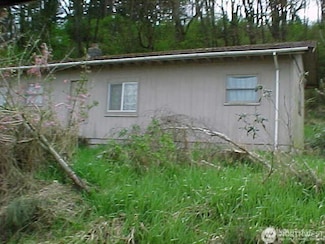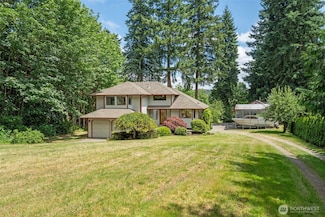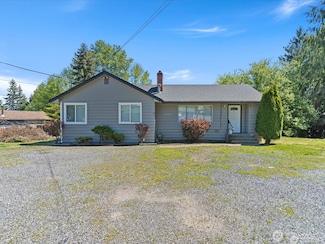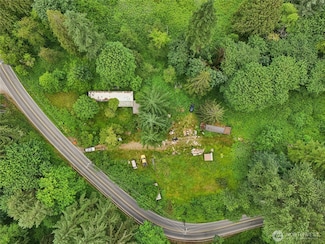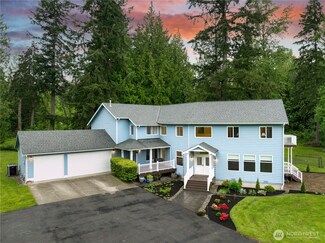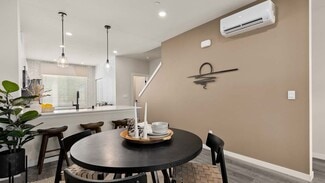$970,000
- 4 Beds
- 2.5 Baths
- 3,142 Sq Ft
5923 121st St SE, Snohomish, WA 98296
Fantastic opportunity to own expansive 3000+sqft home in the highly sought after Outlook Ridge community! Light & bright w/flowing floorplan, this exquisite gem will leave you wanting for nothing! Main floor features open concept kitchen & living room, w/grand fireplace, recessed lighting, & LVP flooring thru-out. Generously sized den & formal dining area provide functional & versatile living
Alexis Martz TRELORA Realty, Inc.








