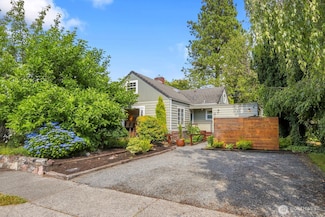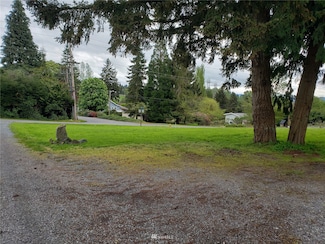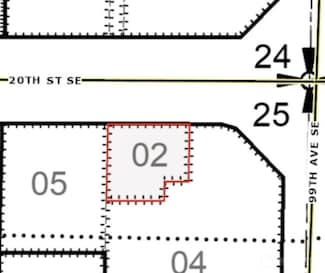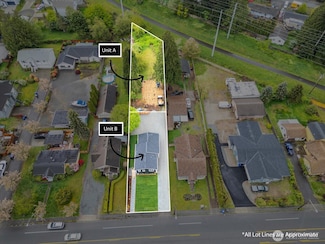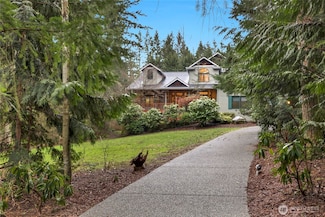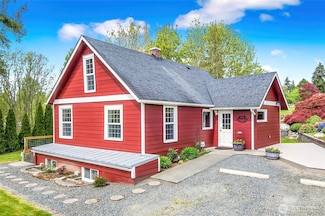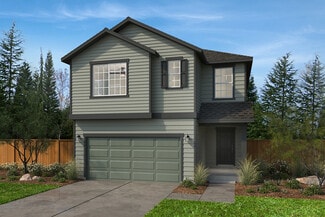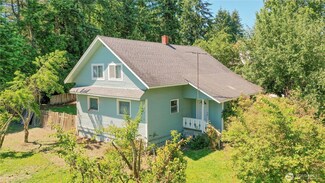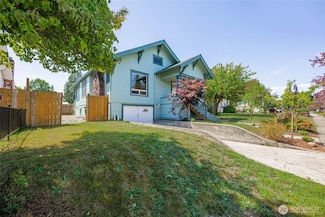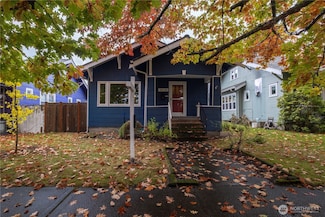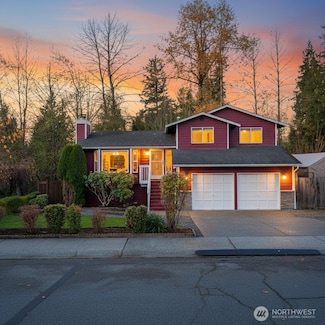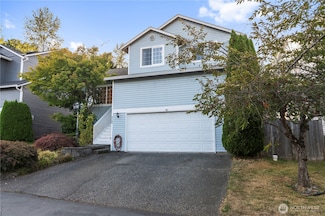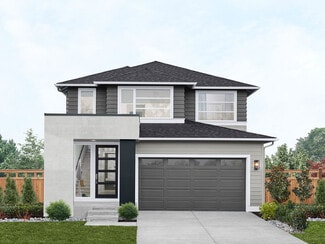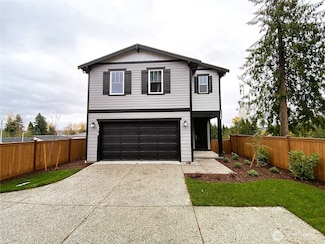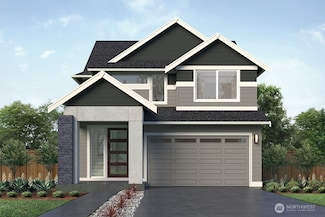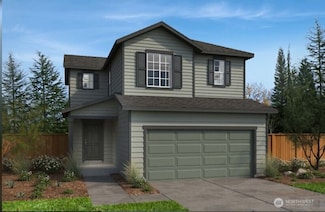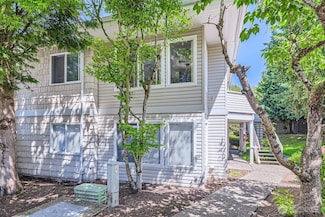$699,950
- 4 Beds
- 2 Baths
- 2,003 Sq Ft
417 Avenue F Unit C, Snohomish, WA 98290
Welcome home to this charming home in the heart of Snohomish. Charm rings throughout as you and your guests are welcomed through either the front porch's French doors or the front door. The mainfloor has many attributes you'll just love; like a primary bedroom with on-suite and oversized walk-in closet, a secondary bedroom (staged as an office), an additional full bath, kitchen w/ new quartz
Toby Barnett KW North Sound

