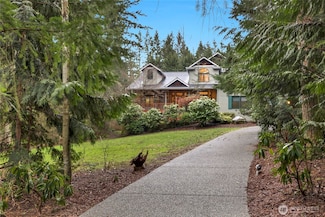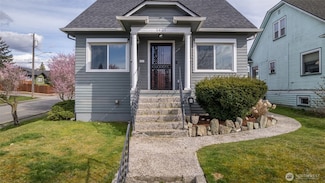$270,000
- 3 Beds
- 2 Baths
- 1,782 Sq Ft
8430 15th Place SE Unit 94, Lake Stevens, WA 98258
Desirable Senior Park. Cardinal Estates. Well maintained, 1782 sq ft, 3 bedroom 2 bath open floor plan with bonus dining room. Covered insulated parking, heat pump, all appliances stay. Large 2 story shed. Beautiful, landscaped yard. Fully covered deck, great for entertaining. Priced to sell!
Chrissi Dow Windermere Lake Stevens











