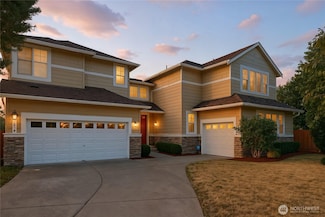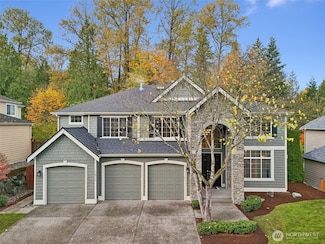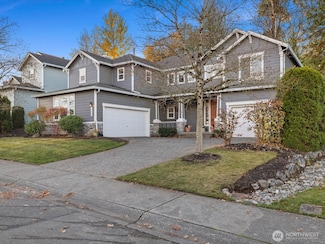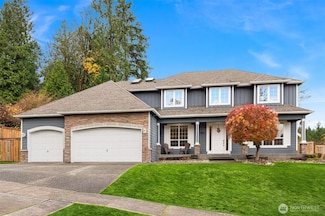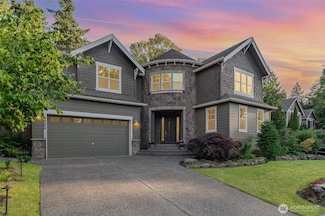$1,225,000
- 5 Beds
- 3 Baths
- 3,528 Sq Ft
7019 135th St SE, Snohomish, WA 98296
Must see this beautiful home in Highlands East! 3,528 SF home. Main flr BR+3⁄4bath—great for guests and multi-generational living. Located at the end of a quiet cul-de-sac w/large level lot, .23 acres. Partial mt views & seasonal hot air balloons. Double-door entry to soaring ceilings & hardwood floors, LED lighting thru-out. Spacious kitchen w/island, gas range, granite countertops & eating area
Jeanie Temple The Preview Group

