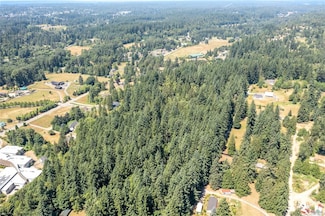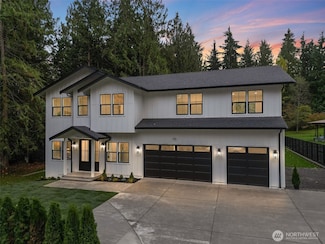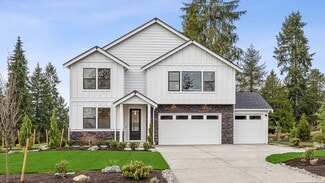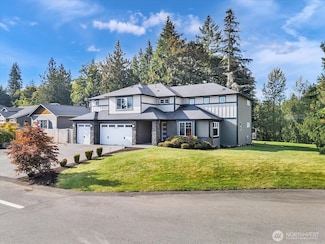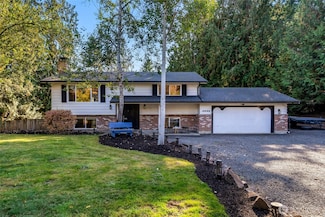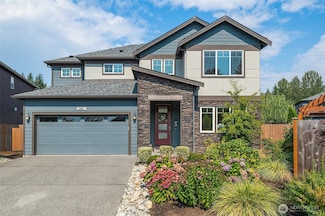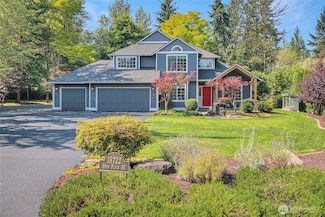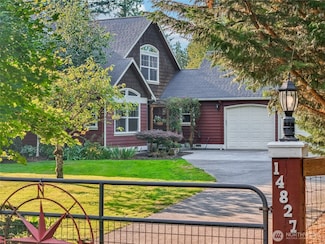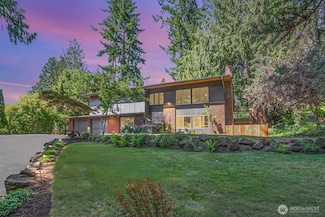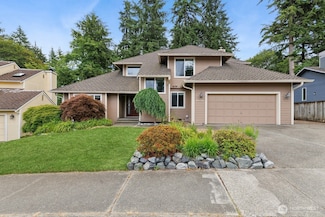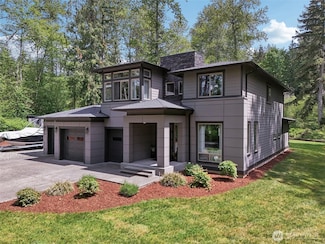$915,000
- 3 Beds
- 3.5 Baths
- 2,346 Sq Ft
17629 Newberg Rd, Snohomish, WA 98290
Snohomish Acreage Home w/ Remodeled ADU & finished Treehouse! 2+ acres, 32x28 Shop, Garage & RV Carport, etc. Hobby farm ready w/ greenhouse, chicken coop, woodshed & more. This property is a tranquil forested experience. Updates include kitchen & bath remodels, water filtration system, fencing, etc. Pre-inspected for peace of mind. Ask for Report & UPDATES List. Custom-built log style home

Joey Duwe
John L. Scott Snohomish
(360) 323-5622





