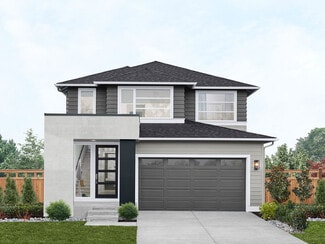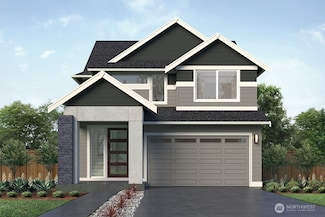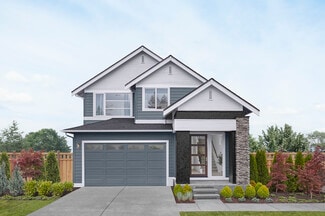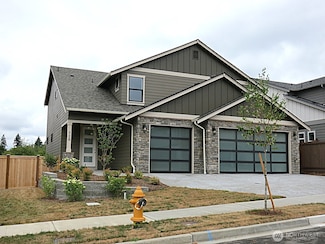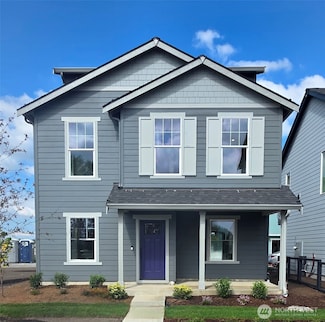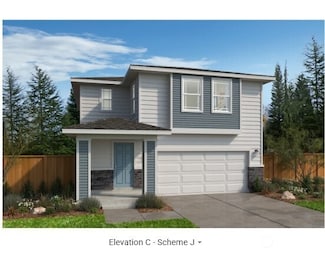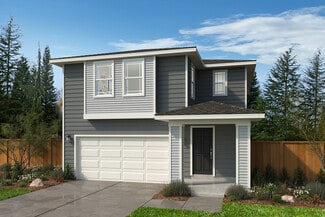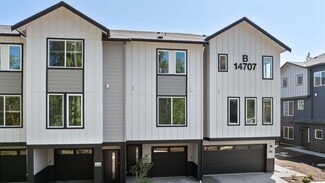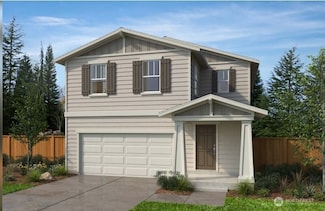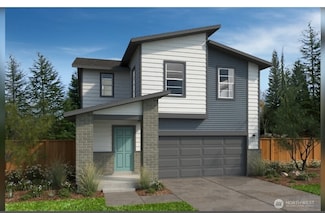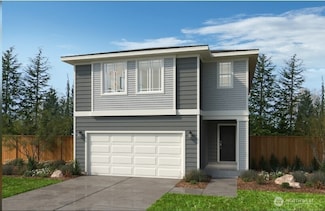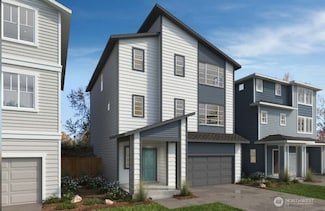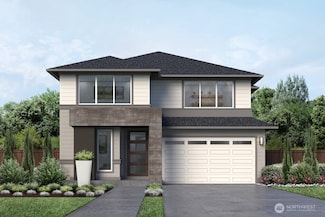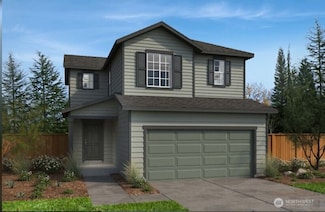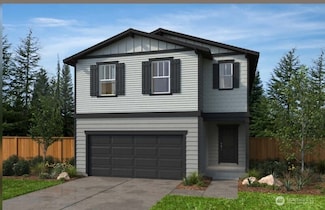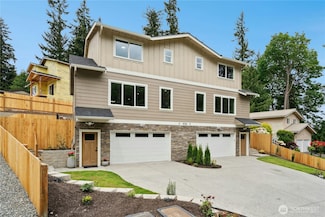$954,950 Open Sat 11AM - 5PM
- 5 Beds
- 3.5 Baths
- 2,761 Sq Ft
613 103rd Ct SE Unit 11, Lake Stevens, WA 98258
Welcome to Stillwater by KB Home! Move-in Ready home with tons of great features! This lovely, two-story w/daylight basement, 2761 SF plan showcases an open layout & spacious great room. Entertain your guests in the modern kitchen w/SS appliances & large island. The primary suite includes a walk-in closet, connecting bath that offers a dual-sink vanity, soaking tub & walk-in shower. Basement
Erin Parsons KB Home Sales



