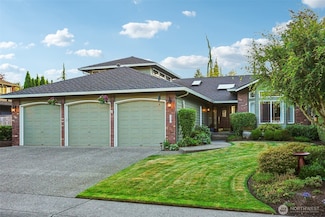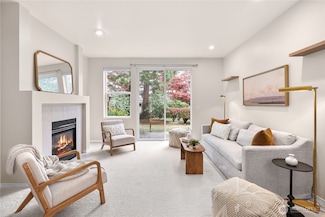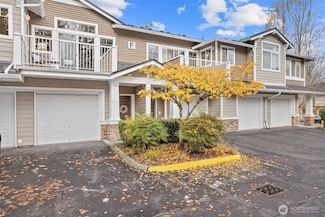$1,265,000
- 3 Beds
- 2.5 Baths
- 2,673 Sq Ft
15406 72nd Dr SE, Snohomish, WA 98296
Discover this rare 1-Story gem with upper bonus loft in the highly desirable Gold Creek community! Beautifully maintained home featuring an open-concept great room & well-appointed kitchen with granite counters, island, walk-in pantry & 5-burner gas range. New carpet in the family room with bright windows & updated gas fireplace. 3 large bedrooms including a luxurious primary suite with spa-like

Sandy Saga
Coldwell Banker Bain
(360) 215-4449












