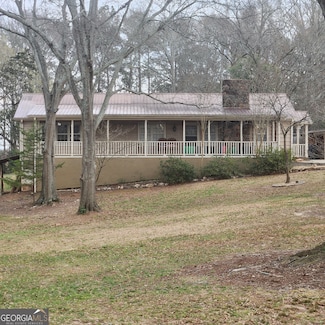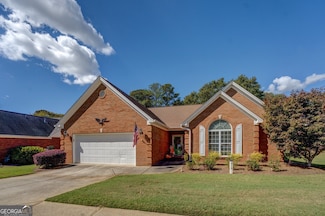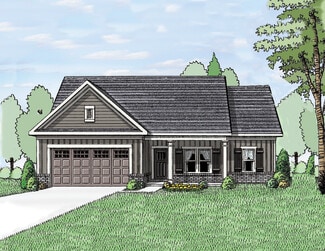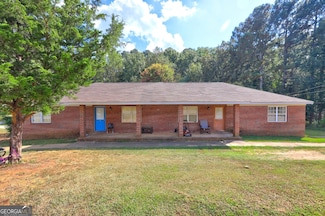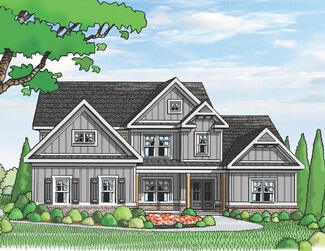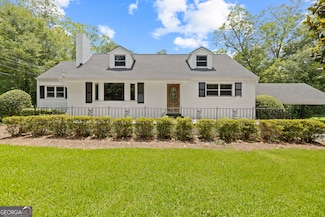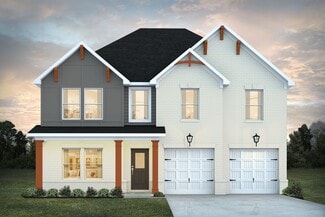$385,890 Open Sun 2PM - 4PM
- 4 Beds
- 2.5 Baths
164 Orwell Dr Unit 104, Social Circle, GA 30025
AGENTS BRING YOUR BUYERS! Closing Cost Incentives up to $15K or 4.99% interest rate 30 years, and an Extra $1K for our Hero Program! Move in Ready!! The Adrian epitomizes both simplicity and sophistication, offering a distinctive and pragmatic living option. The front flex room offers versatility and can be used as an office, playroom or formal dining room. You'll love the thoughtfully designed
Jacqueline Calhoun DFH Realty Georgia



