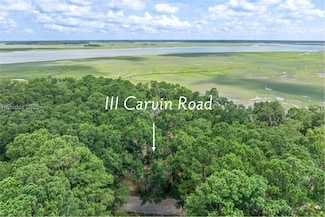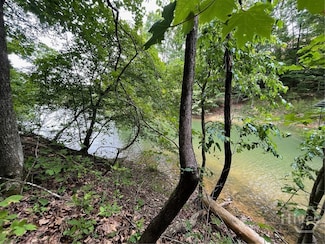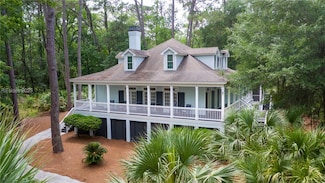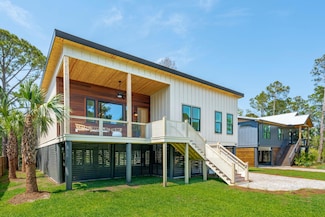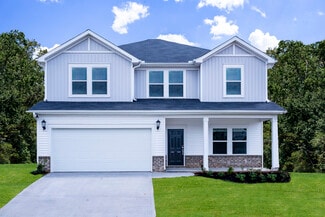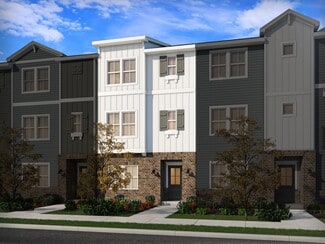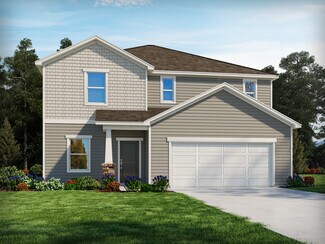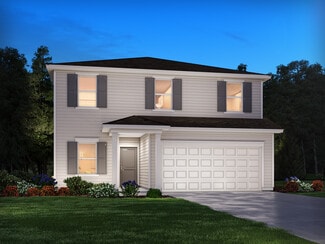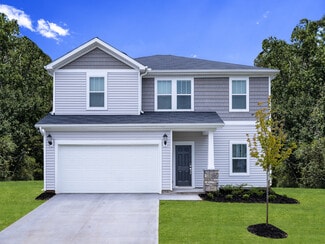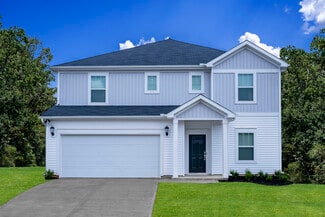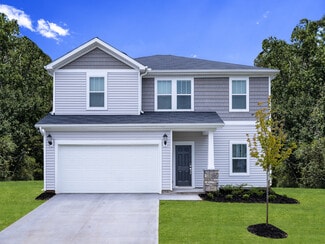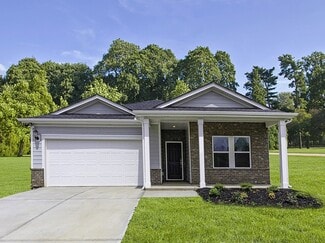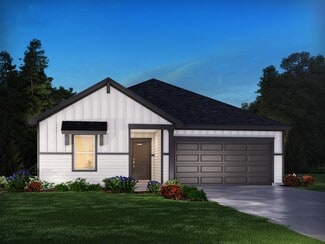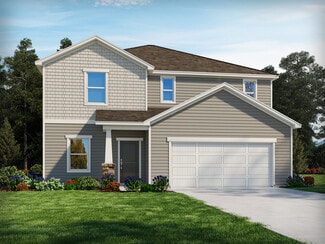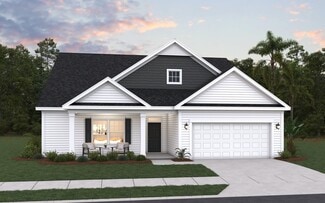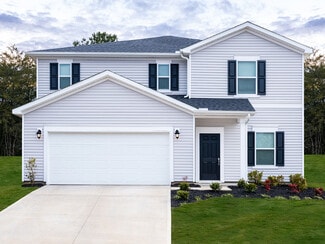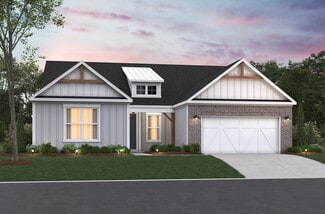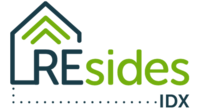$298,500
- 2 Beds
- 2 Baths
- 831 Sq Ft
663 William Hilton Pkwy Unit 3323, Hilton Head Island, SC 29928
Welcome to island living at its best! This fully furnished 2-bedroom, 2-bath villa is located in Hilton Head Resort, offering the perfect blend of comfort, convenience, and resort-style amenities. This villa features an updated kitchen with SS appliances, tile flooring throughout the main living areas, and LVP flooring in both bedrooms, making it ideal for easy coastal living. Thoughtfully

Michelle Elliott
Charter One Realty (063D)
(888) 835-6361









