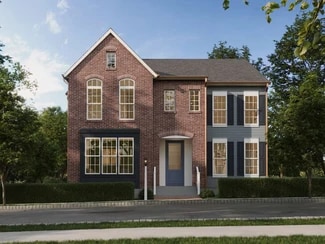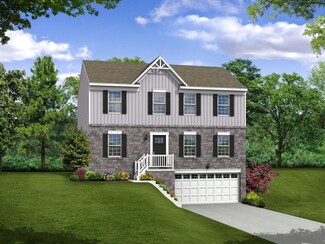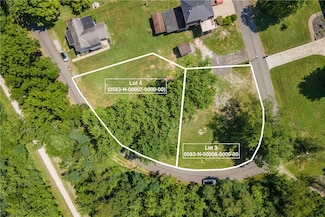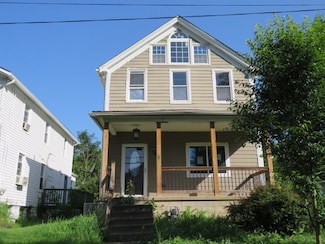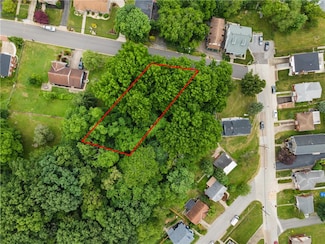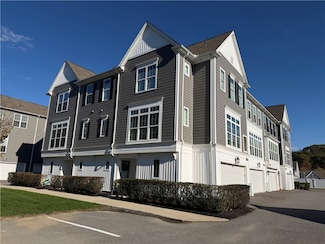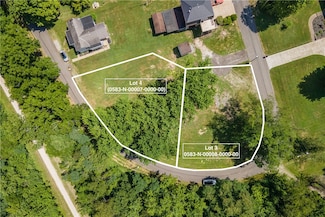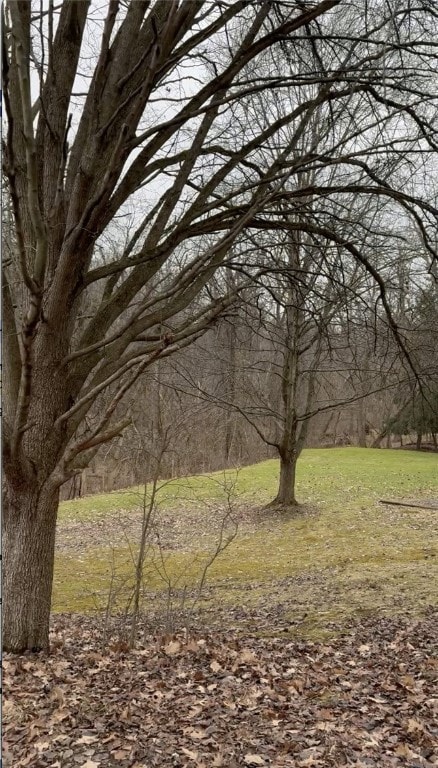$210,000
- 3 Beds
- 1.5 Baths
- 1,428 Sq Ft
29 Wabash Ave, Morgan, PA 15064
This updated 3-bedroom home in the South Fayette area (Morgan) offers move-in ready living with major improvements completed in 2020. The renovated kitchen includes granite countertops and stainless steel appliances, opens to a spacious dining area, and provides direct access to the rear yard. The main level also features a bright living room, powder room, and convenient first-floor laundry.

Diane McConaghy
RE/MAX SELECT REALTY
(412) 407-8737




