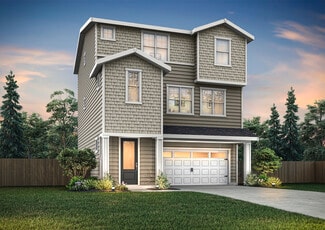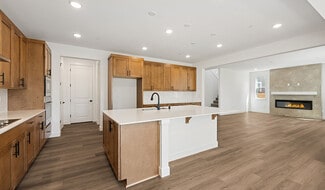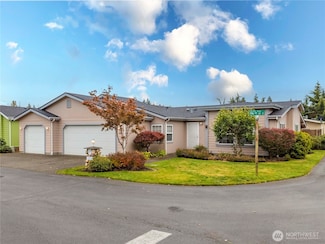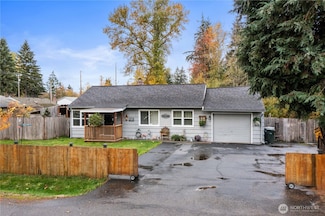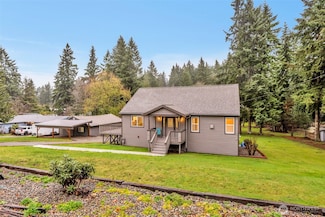$550,000 Open Sun 12PM - 2PM
- 4 Beds
- 2.5 Baths
- 2,686 Sq Ft
15313 87th Ave E, Puyallup, WA 98375
Live in the desirable gated community of Woodcreek Landing! The chef's kitchen features stainless steel appliances, granite countertops, full height tile backsplash, Upgraded 42" uppers with crown molding and large island- so much storage plus a pantry. The eating area opens up into large family room with a cozy gas fireplace and mantle. Laundry room off the garage with washer and dryer that are
Ian Thomas Keller Williams Realty



