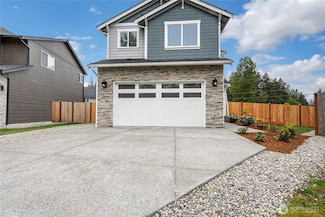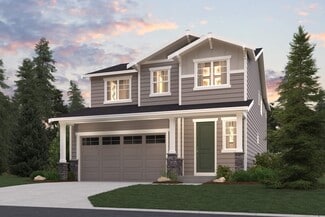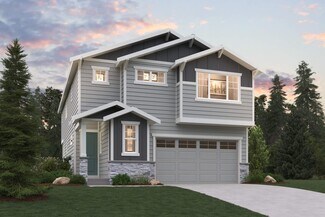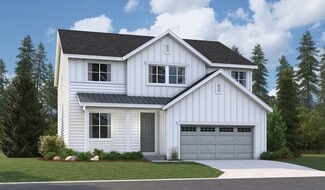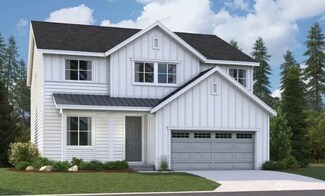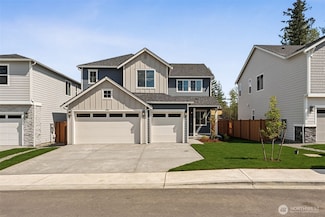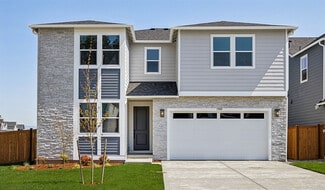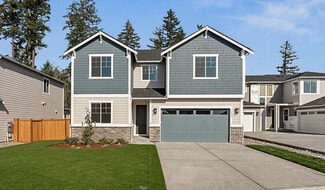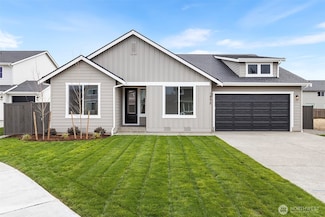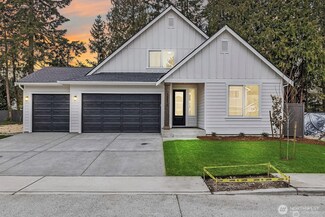$649,995 New Construction
- 4 Beds
- 2.5 Baths
- 2,049 Sq Ft
17318 74th Avenue Ct E, South Hill, WA 98375
Welcome to the Tyler in Seasons Presidential Homes latest community. This Home offers 4 a spacious kitchen and family room with open concept main floor. Upstairs you will find 4 Bedrooms and 2 full bathrooms. Primary Suite includes double sinks, freestanding soaking tub and tile wall shower and walk in closet. back yard is fully fenced and landscaped. 20,000 buyer bonus offered restrictions do

Kevin Knoben
Engel & Voelkers North Tacoma
(253) 243-3870

