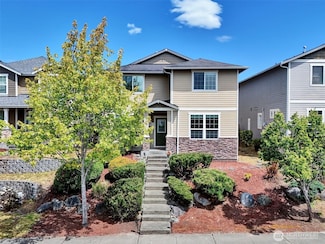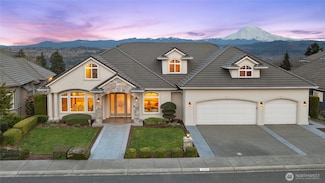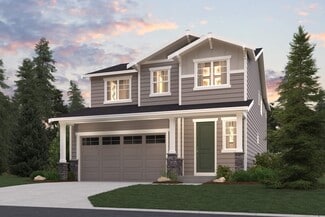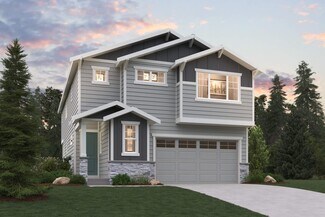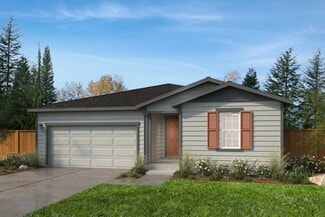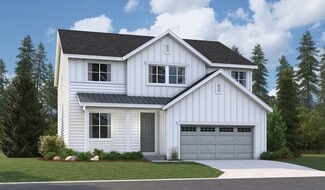$684,950
- 4 Beds
- 2.5 Baths
- 2,704 Sq Ft
17350 129th Ave E, Puyallup, WA 98374
Step into comfort and style with this beautifully maintained home in The Crossings at Sunrise. This nearly new residence showcases modern design, energy-efficient features, and the comfort of A/C throughout. The open-concept layout offers a spacious living area with a cozy gas fireplace, a gourmet kitchen with stainless steel appliances and quartz countertops, a dining space, and a main-level

Matthew Gerrish
Premier Real Estate Partners
(253) 367-4481






