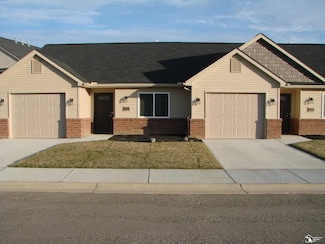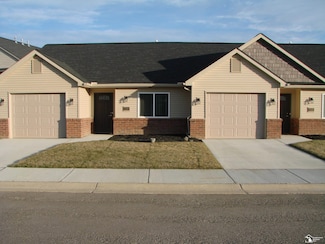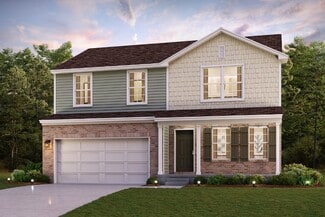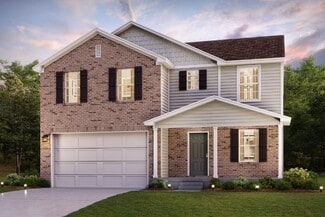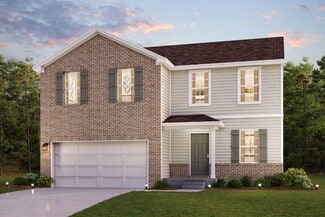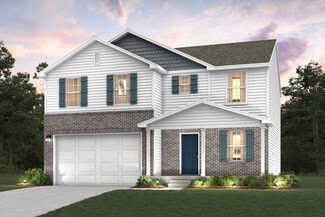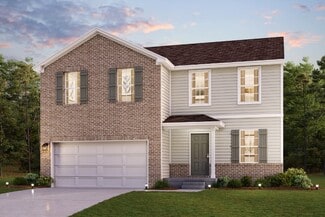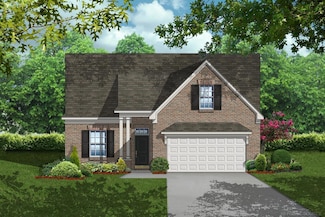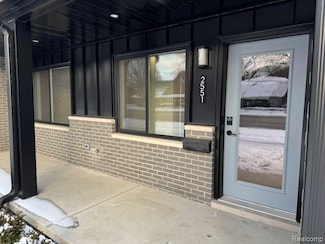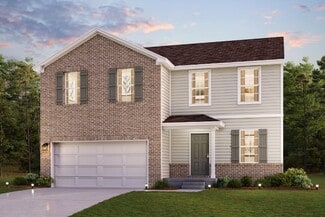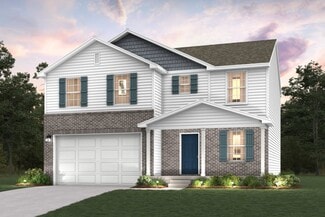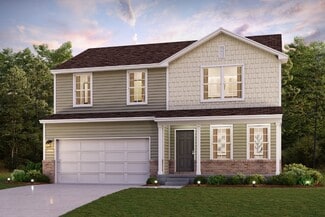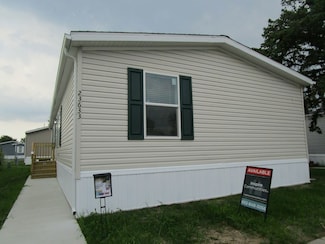$229,900 New Construction
- 2 Beds
- 2 Baths
- 980 Sq Ft
5406 Volterra Dr Unit 20, Monroe, MI 48161
Beautiful new construction ranch condo's featuring 2 bedrooms with carpeted floors, 2 full baths, large open kitchen/great room area with cathedral ceiling and vinyl plank flooring, laminate counter tops and attached 1 car garage. Energy efficient construction helps keep utility costs lower. Currently under construction. Occupancy summer of 2024. Buyer to pay transfer tax.

William Kipf
Coldwell Banker Haynes R.E. in Monroe
(734) 921-1876

