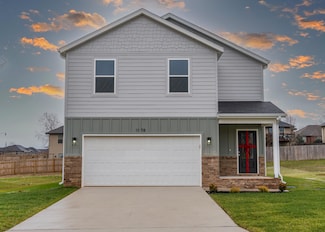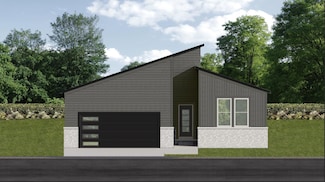$249,995 Open Fri 10AM - 5PM
- 3 Beds
- 2 Baths
- 1,428 Sq Ft
789 S Hoffman Hills Blvd, Willard, MO 65781
Discover the Oakwood floor plan—a spacious two-story, 3-bedroom, 2-bath home thoughtfully designed for modern living. The open main floor connects the spacious kitchen, dining, and living area, making it perfect for gatherings and everyday life. Upstairs, all bedrooms feature walk-in closets, and the primary suite includes a private bathroom. The conveniently located upstairs laundry room adds
Ryan Cantrell Keller Williams









