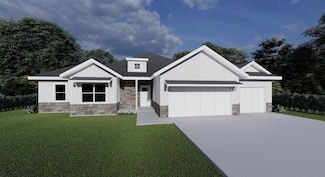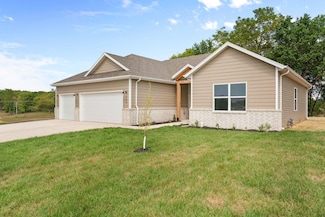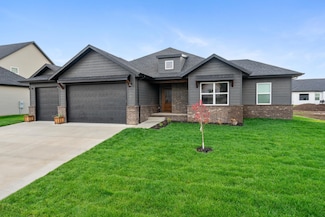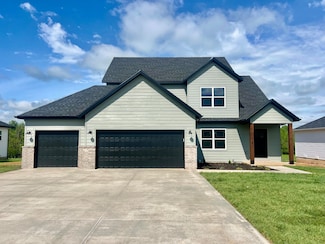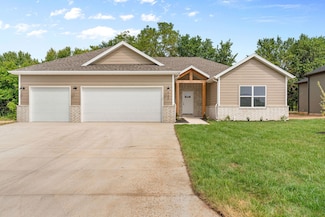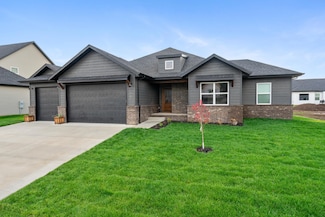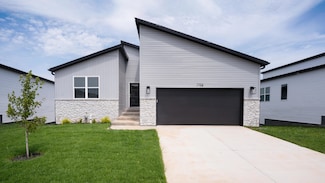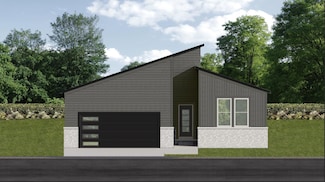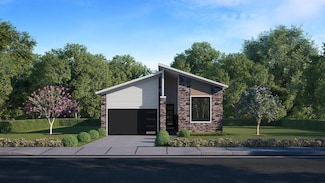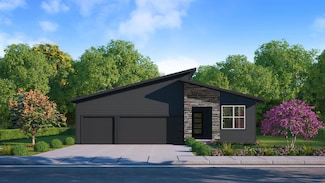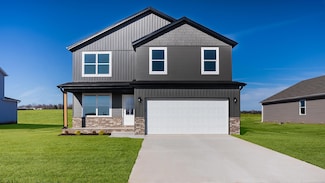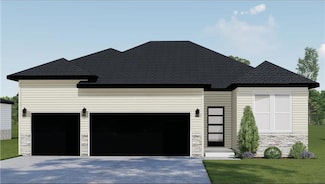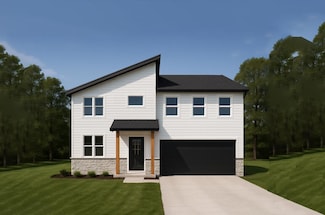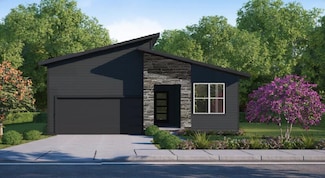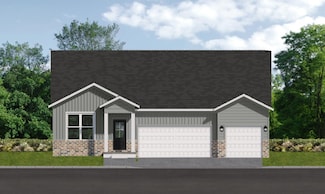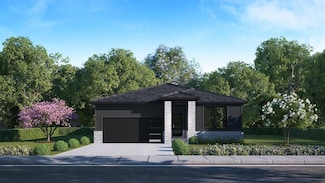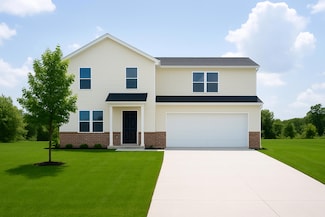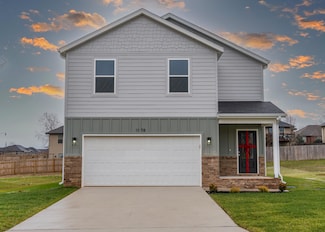$355,000 Open Mon 1PM - 5PM
- 4 Beds
- 2 Baths
- 1,800 Sq Ft
141 E Kelce Ln, Republic, MO 65738
Another masterpiece from Built Better Homes! The perfect combination of craftsmanship, quality, and design. This is the Sycamore 4 floor plan! It has 4 bedrooms, 2 full baths and a 3 car garage. This plan features a great open floor plan with spacious bedrooms, a large kitchen with an island, stainless steel appliances, luxury vinyl plank flooring in the hallways, kitchen, dining room and living

Blake Cantrell
Cantrell Real Estate
(417) 805-2453


