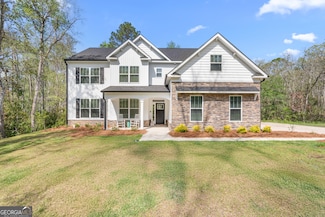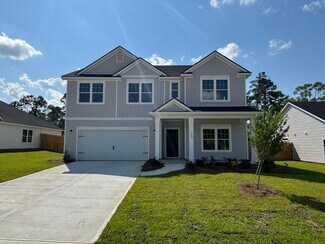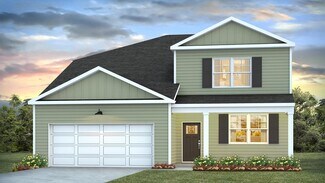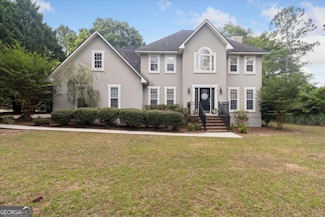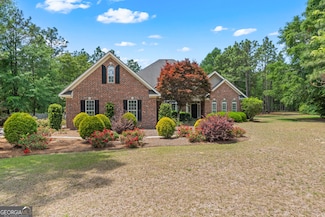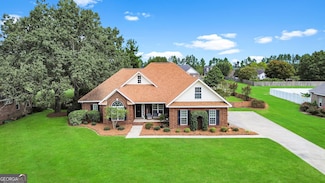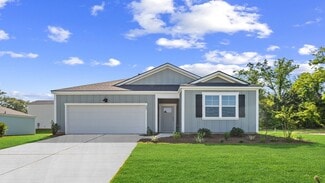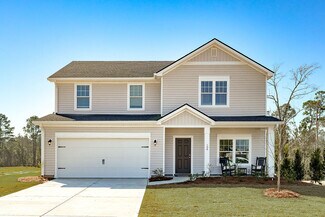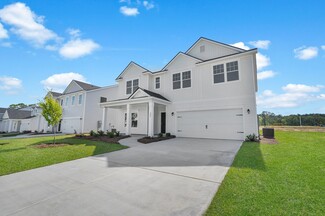$349,000
- 5 Beds
- 3 Baths
- 2,555 Sq Ft
234 Orleans Trail, Statesboro, GA 30461
Welcome to this beautifully appointed 5-bedroom, 3-bathroom home offering the perfect blend of space, style, and comfort. Situated on the best lot in the neighborhood, this home features an open floor plan ideal for both entertaining and everyday living. Step inside to discover elegant wainscoting, cordless faux wood blinds throughout, and a spacious living area that flows seamlessly into the

Paul Newman
Statesboro Real Estate & Investments
(912) 616-4182



