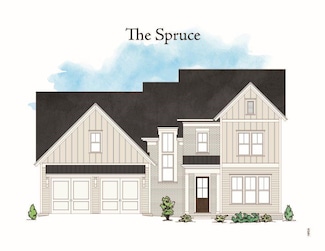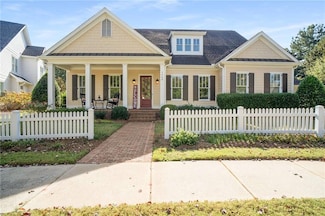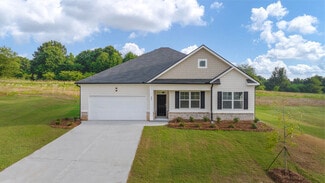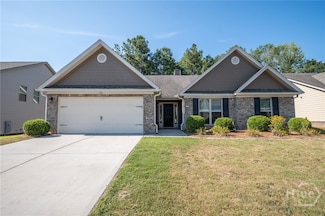$358,000 New Construction
- 4 Beds
- 2.5 Baths
- 2,154 Sq Ft
524 Lillian Way, Statham, GA 30666
The Preston plan built by My Home Communities. Ellington Farms offers beautifully crafted new construction homes conveniently located just minutes from Athens and Highway 316, providing easy access to shopping, dining, and commuter routes. This thoughtfully designed community blends modern style with low-maintenance living. Homes feature durable textured cement siding with Hardiplank Board &
Delores Jennings Signature Real Estate of Athens




























