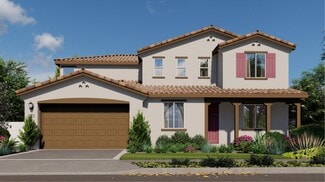
$415,000 Sold Aug 12, 2025
- 2,072 Sq Ft
- $200/SF
- 9 Days On Market
- 4 Beds
- 3 Baths
- Built 1975
7010 Shiloh Place, Stockton, CA 95219
Welcome to 7010 Shiloh Place, a spacious and move-in ready home located in the highly desirable Lincoln Village West, with the top-rated Lincoln Village School District. This thoughtfully designed residence features four bedroom plus a den/office easily used as a fifth bedroom-and includes two convenient downstairs bedrooms and full bathroom, ideal for guests or multi-generational living. Step
Katherine Sanborn PMZ Real Estate


























