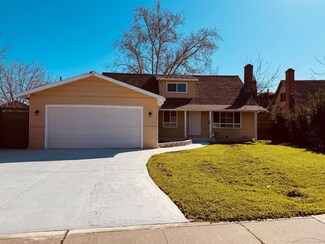
$527,500 Sold Sep 30, 2025
3828 Bridlewood Cir, Stockton, CA 95219
- 4 Beds
- 2.5 Baths
- 1,838 Sq Ft
- Built 2001
Last Sold Summary
- 4% Below List Price
- $287/SF
- 62 Days On Market
Current Estimated Value $510,143
Last Listing Agent Natasha Mora VIP Premier Realty







