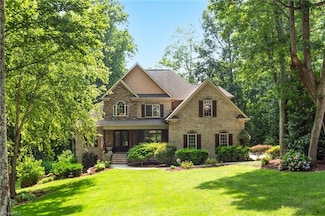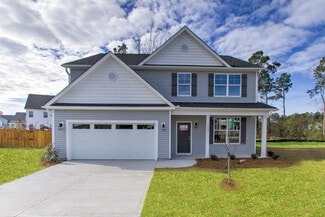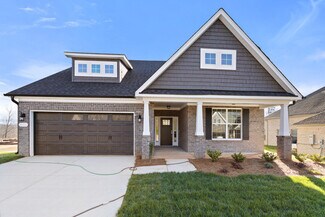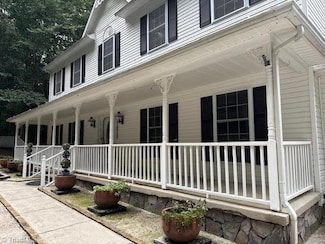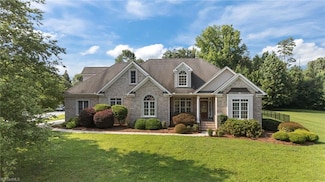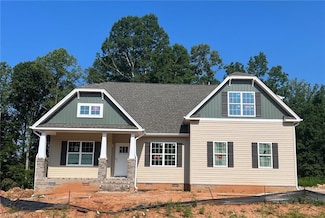$739,000
- 4 Beds
- 4 Baths
- 4,311 Sq Ft
7821 Charles Place Dr, Kernersville, NC 27284
Welcome to 7821 Charles Place Drive, a beautiful 4 bedroom, 4 full bathroom home set on nearly an acre in a wooded and private setting. This spacious property offers a bright, open layout featuring updated finishes, a well-appointed kitchen with ample storage, and a spacious great room with a stone-face fireplace and soaring ceilings. The main level private primary suite offers a restful
Tracy Edwards Redfin Corporation

