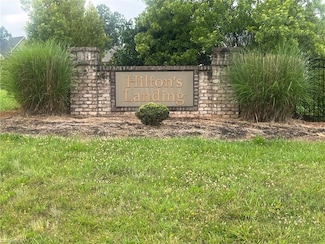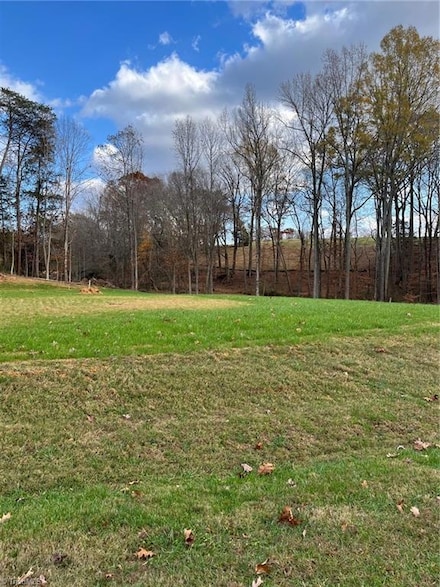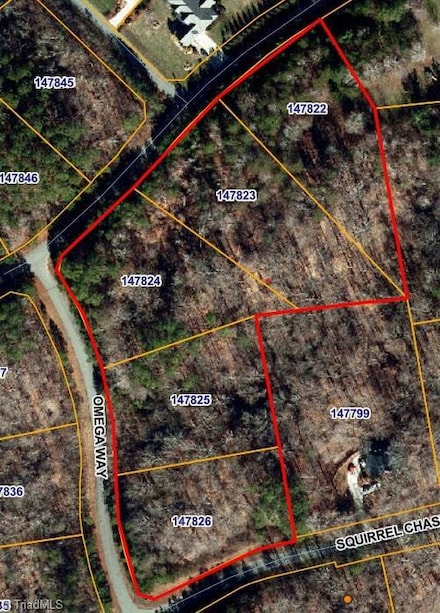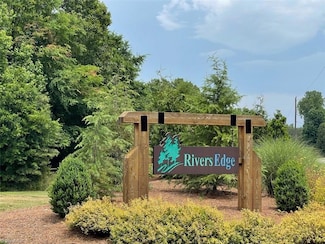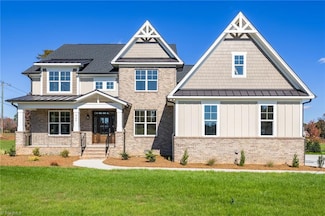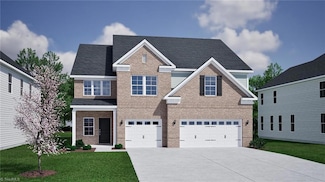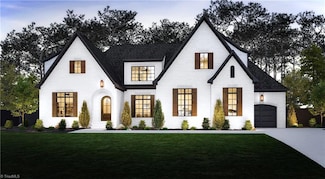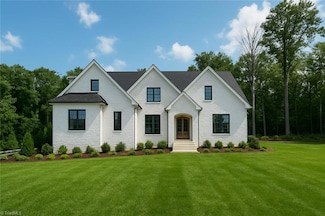$88,610
- Land
- 0.93 Acre
- $95,280 per Acre
8194 Rob Roy Dr, Summerfield, NC 27358
Welcome to the beautiful established Lennox Woods! Build your dream home right here in Summerfield. This sought after neighborhood offers a clubhouse, swimming pool, and a lighted sport court (tennis, pickle ball and basketball). All this plus Northern schools! Contact agent for details on builder / plan approval.
Karen Bolyard Karen Bolyard Real Estate Group Brokered by eXp Realty





