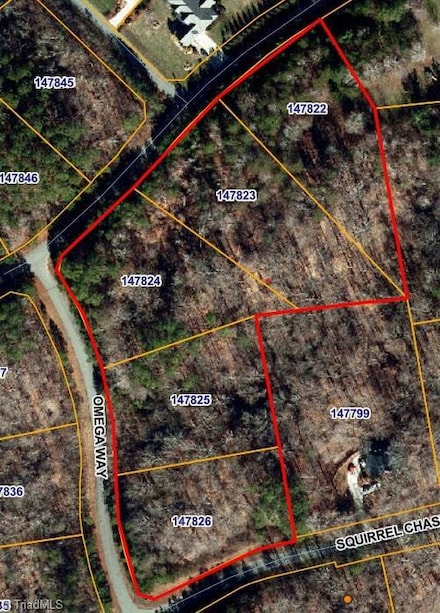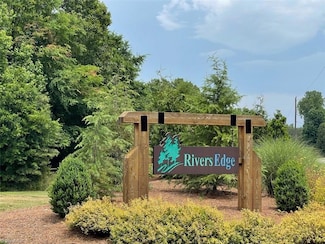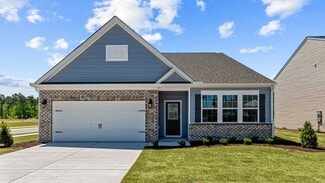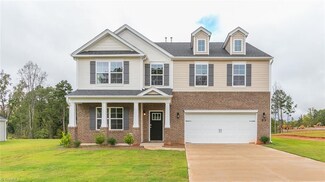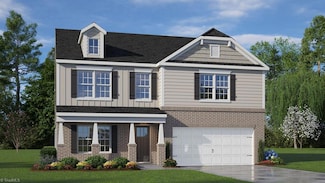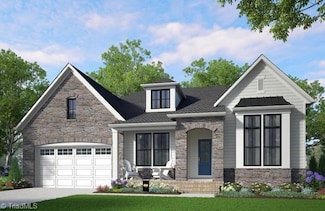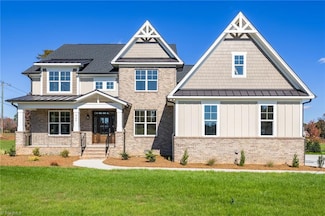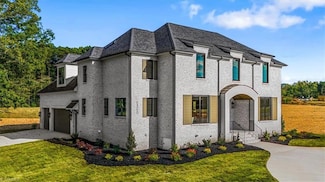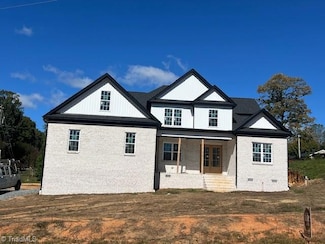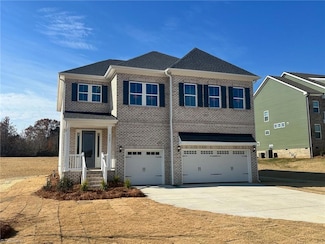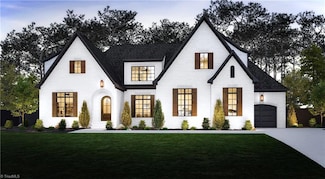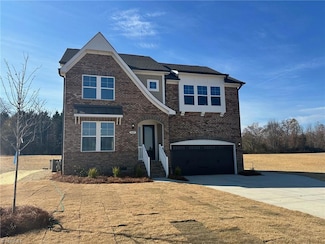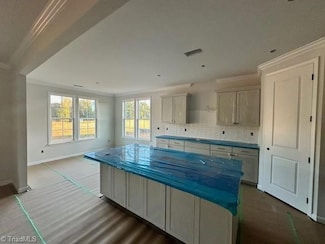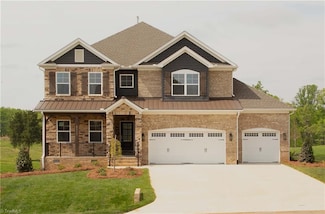$299,900
- Land
- 6.1 Acres
- $49,132 per Acre
8194-8198 Omega Way, Summerfield, NC 27358
Fabulous opportunity to purchase four contiguous lots in the Autumn Creek neighborhood - bring your own builder or build to suit with ours! Buy and hold or build now - you choose! Lots 4, 4A,5, 6 and 8 are adjacent and must be purchased together for a total of 6.1+ AC homesite. The perfect executive homesite with acreage and privacy. Septic perk test available for lot 8. Min 2,700 heated sq ft
Dede Cunningham Keller Williams One

