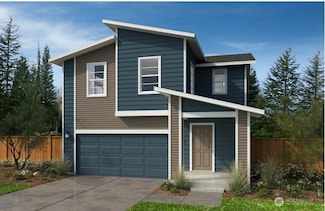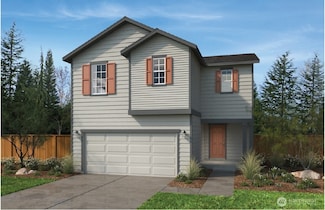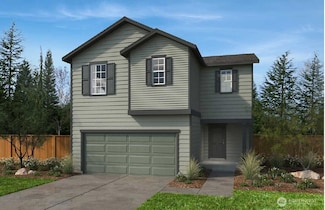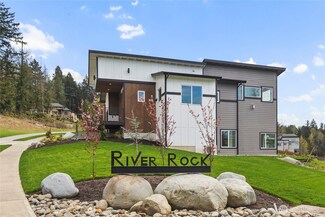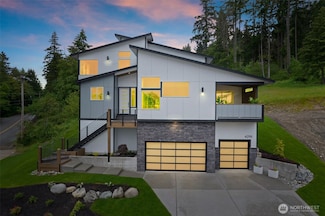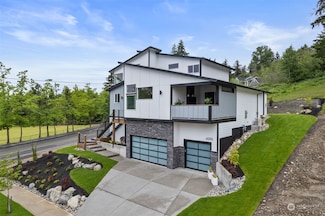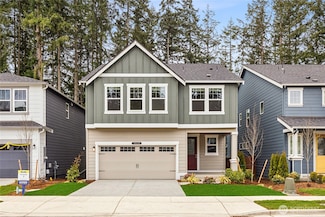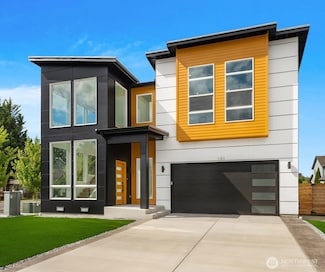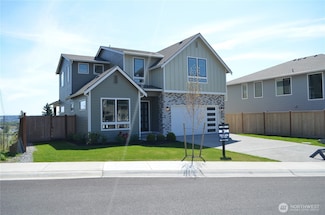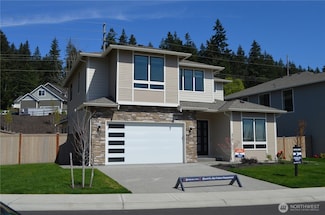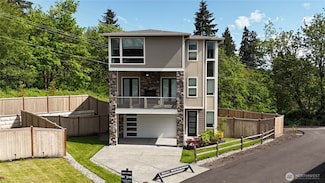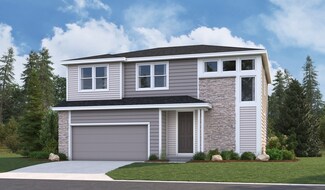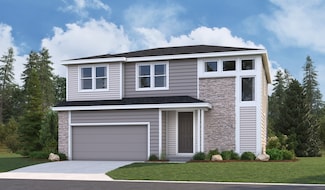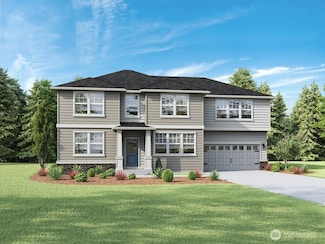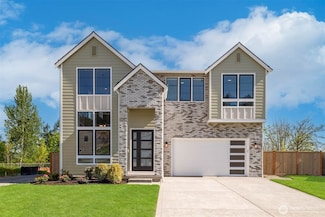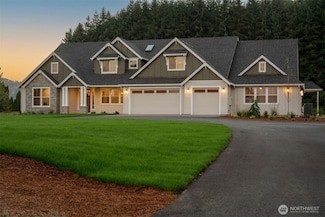$1,014,995 Open Mon 10AM - 5PM
- 6 Beds
- 3 Baths
- 3,408 Sq Ft
10026 38th Street Ct E Unit 47, Edgewood, WA 98371
Welcome to Wolf Point by D.R. Horton! Discover the three car Caslon—an expansive 6-bedroom home with a main-level bed/office & 3⁄4 bath. The chef’s kitchen opens to a spacious great room with large pantry & mudroom. Enjoy formal dining, a grand primary suite wing with walk-in closet & laundry access, and a huge bonus room. Nestled on a large homesite backing to lush natural space. EV charging,
Sherelle Sisson D.R. Horton


