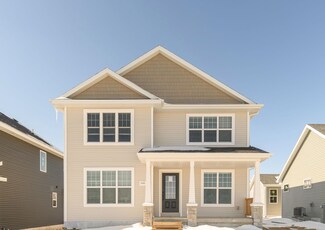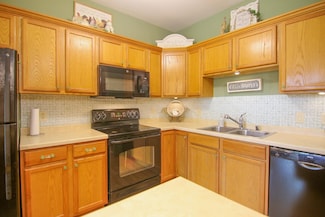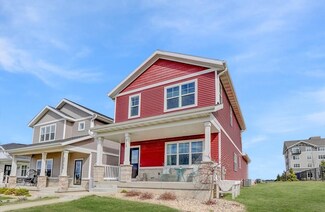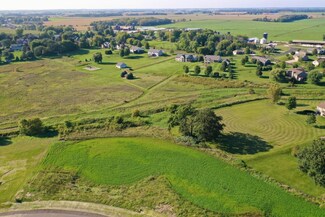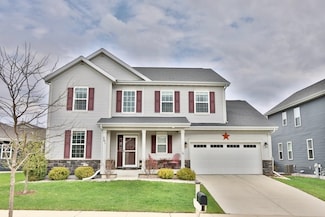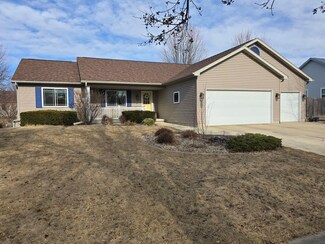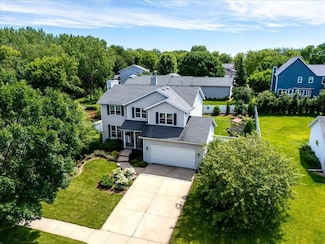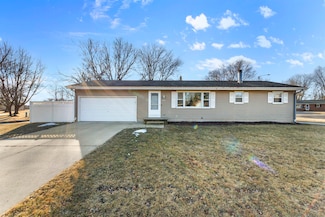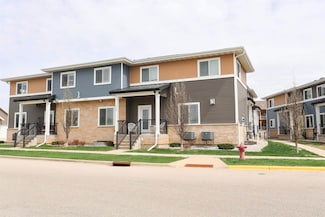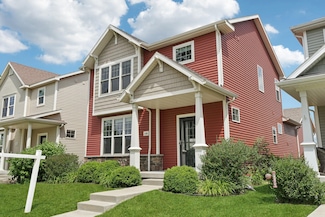$449,900 Sold Apr 24, 2025
1232 Orchid Petal Dr, Sun Prairie, WI 53590
- 3 Beds
- 2.5 Baths
- 1,836 Sq Ft
- Built 2024
Last Sold Summary
- 2% Below List Price
- $245/SF
- 63 Days On Market
Last Listing Agent Veronica Isham Stark Company, REALTORS
1232 Orchid Petal Dr, Sun Prairie, WI 53590
