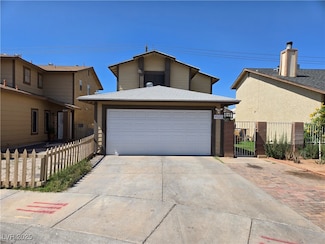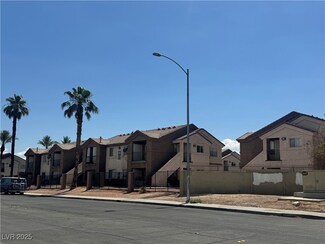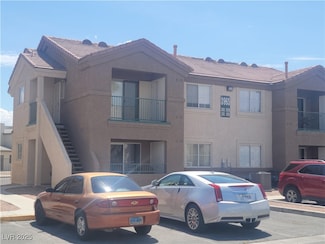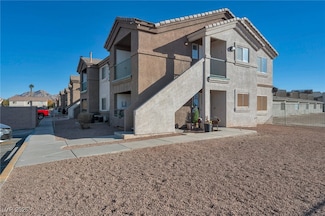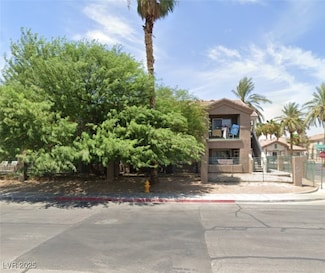$176,000
- 2 Beds
- 2 Baths
- 1,081 Sq Ft
1560 Jamielinn Ln Unit 101, Las Vegas, NV 89110
THIS LISTING FEATURES A MOVE-IN READY DOWNSTAIRS CONDO NEAR THE POOL! ENTER TO A SPACIOUS GREAT ROOM WITH LARGE SCREENED PATIO/SUN ROOM. OPEN KITCHEN FEATURES GAS STOVE, DINING AREA, AND ALL APPLIANCES ARE INCLUDED! 2 SPACIOUS BEDROOMS, BOTH WITH DIRECT BATHROOM ACCESS, INCLUDING A WALK-IN FULL TILE SHOWER! HOME ALSO FEATURES ALL TILE FLOORS, TILE BASEBOARDS AND NO CARPET! CEILING FANS & BLINDS
Ethan Grant 24 Karat Realty


