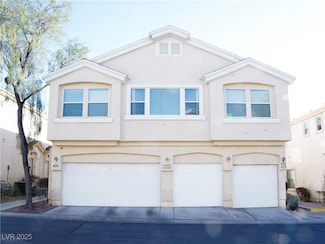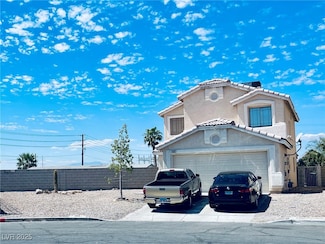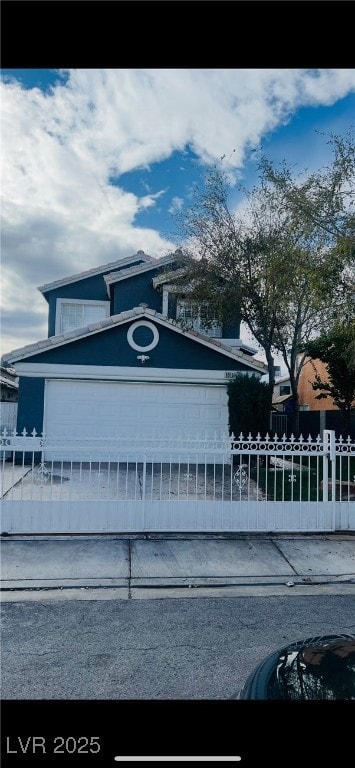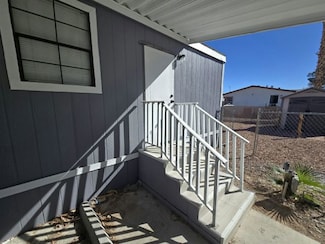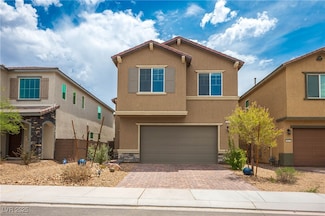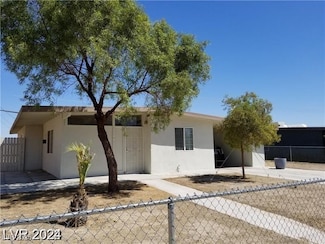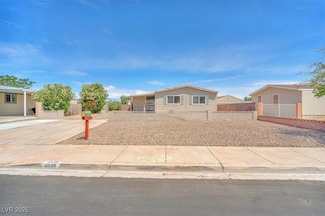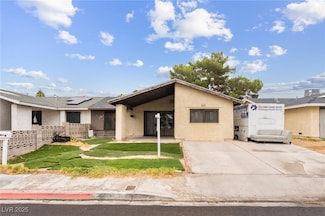$420,000
- 4 Beds
- 2.5 Baths
- 1,756 Sq Ft
1344 Angel Falls St, Las Vegas, NV 89142
Move in Ready + NO HOA Beautiful 2-story home featuring 4 bedrooms and 3 bathrooms, including two master bedrooms—one conveniently located downstairs. This move-in-ready property offers a spacious kitchen with granite countertops and custom cabinets. Enjoy the covered patio with a ceiling fan, perfect for relaxing or entertaining. Best of all, there’s NO HOA!Call for more information.
Jucel Mena United Realty Group


