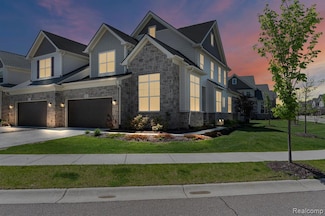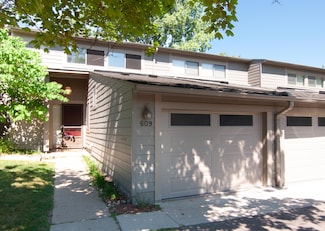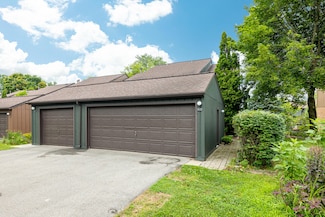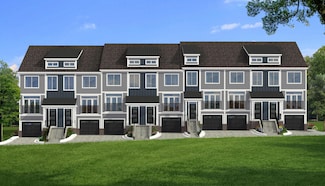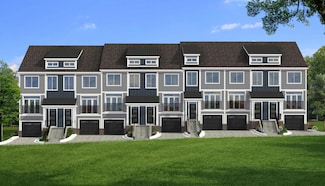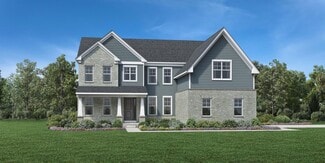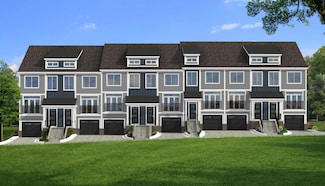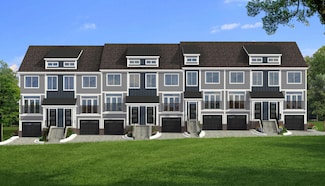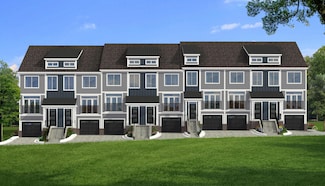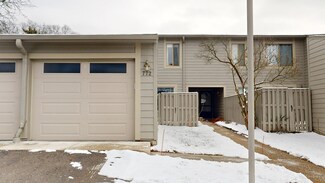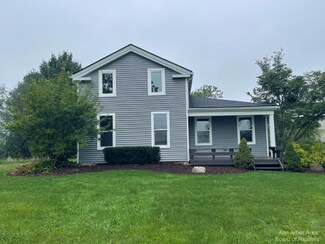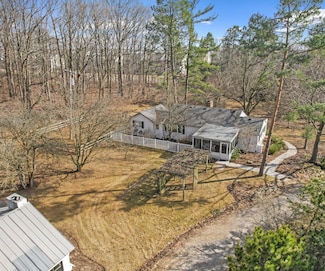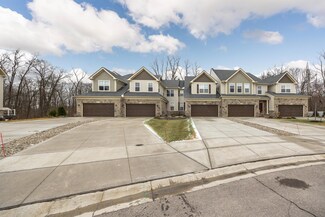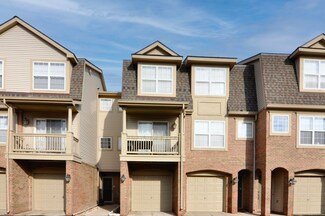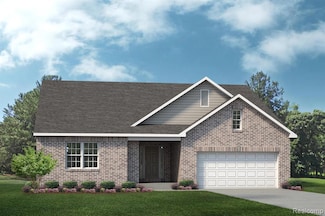$1,099,000
- 3 Beds
- 3.5 Baths
- 2,805 Sq Ft
3095 Millbury Ln, Ann Arbor, MI 48105
Welcome to the largest floor plan in North Oaks—a stunning end-unit Brandeis villa with over 4,200 square feet of beautifully finished space across three levels. This expansive Toll Brothers home offers 3 bedrooms, 3.5 baths, and exceptional design touches throughout, including a dramatic two-story foyer with curved oak staircase and a sun-drenched four-season room that opens onto an upgraded

Lindsey Sundin
Sold by Vie
(734) 259-7117

