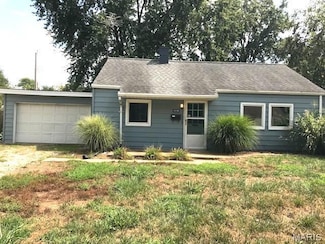$1,975 per month
- 4 Beds
- 1.5 Baths
- 1,536 Sq Ft
- House for Rent
1104 W Nixon Dr, O Fallon, IL 62269
FOR LEASE. This split-level home features 4 bedrooms, 1.5 baths, and numerous recent updates including a new roof, driveway, interior paint, flooring, windows, and bathroom fixtures. The kitchen is equipped with a gas stove, dishwasher, new refrigerator, and new washer and dryer. A fenced backyard and nice sized patio provide additional outdoor space. Interior pictures are from previous listing
Scott Miller SGM Realty, LLC







