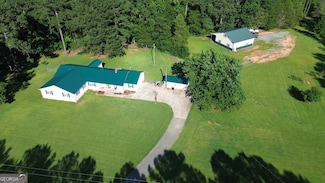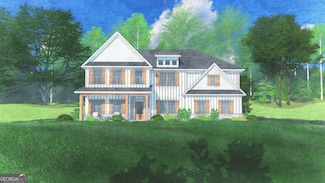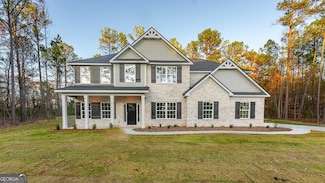$525,000
- 3 Beds
- 3 Baths
- 3,198 Sq Ft
2819 Chestnut Grove Rd, Shiloh, GA 31826
Amazing private estate offering a beautiful lawn with pecan and fruit trees and impeccable landscaping too. This home, all on one level, is the perfect size with so many extras. Enjoy the huge family room perfect for large family and friend gatherings or holidays. The kitchen boasts a wonderful view of the back yard with a huge walk-in laundry room with storage to be envied by everyone. A large
Deborah Dannewitz BHHS Georgia Properties










