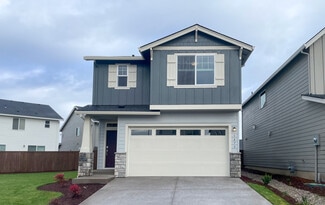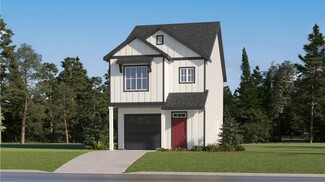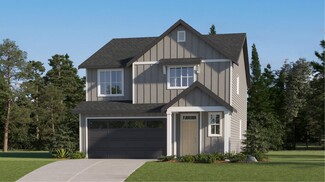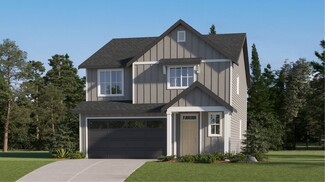$539,400 New Construction
- 4 Beds
- 3 Baths
- 2,341 Sq Ft
1513 SE Logan Pkwy, Albany, OR 97322
This new construction home is located in Henshaw Farm, offering convenient access to Simpson Park, Linn-Benton Community College, downtown historic Albany, and the Golf Club of Oregon, all within a 16-minute drive. The Jade plan offers a versatile two-story layout with a first floor that blends the kitchen, dining area, and great room with access to a back patio. A secondary bedroom and full bath
Aaron Hoffine Lennar Sales Corp




















