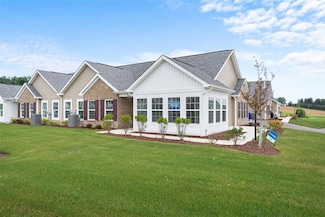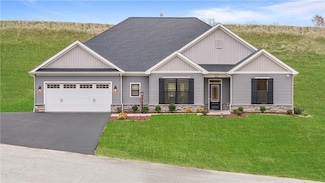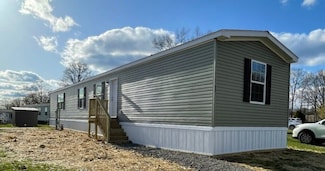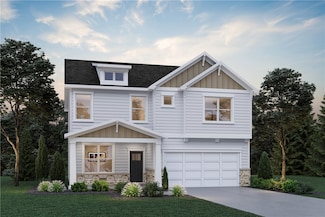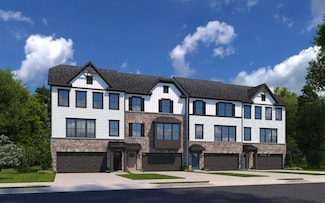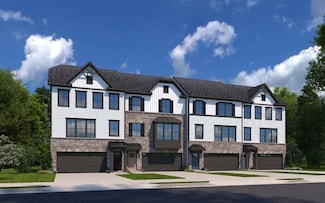$410,123 New Construction
- 2 Beds
- 2 Baths
1261 Sandy Ridge Dr, Sarver, PA 16055
Discover effortless living in this beautifully designed 2-bedroom, 2-bathroom home, offering thoughtful features and charm. The open concept layout boasts cathedral ceilings throughout, creating a bright and airy ambiance. The kitchen features stainless appliances and ample cabinetry with soft-close doors, and roll-out shelving for easy organization. The spacious primary suite includes a private

Kathleen Cooper
Keller Williams Realty
(724) 918-6096



