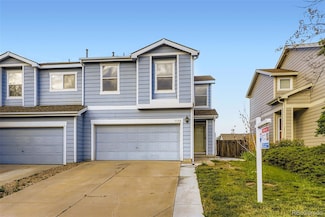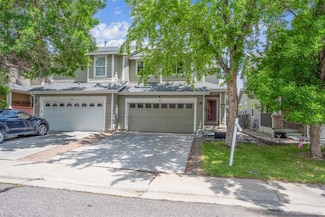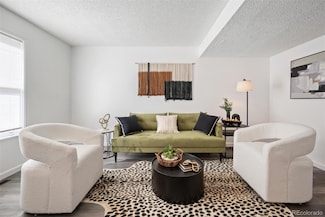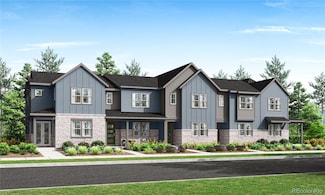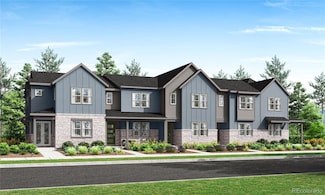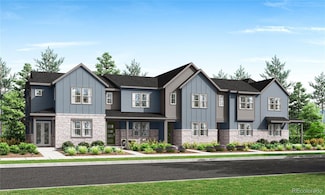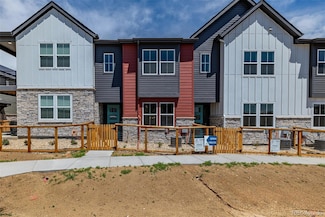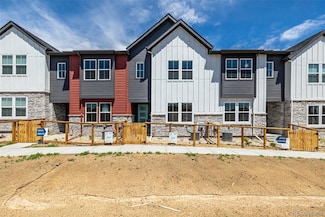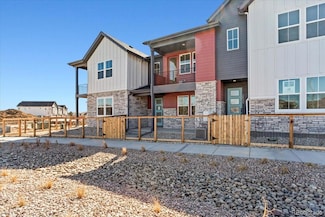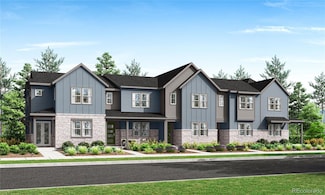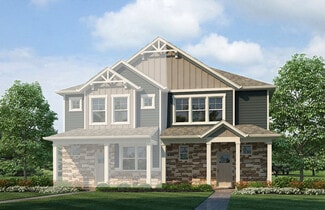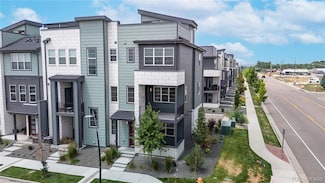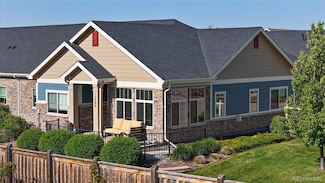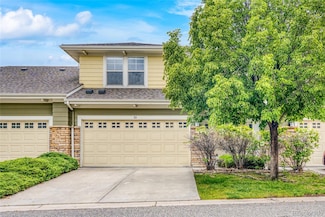$425,000
- 3 Beds
- 2.5 Baths
- 1,640 Sq Ft
11120 Josephine Way, Northglenn, CO 80233
Welcome to this beautifully kept 3-bedroom, 3-bathroom duplex that truly has it all — including a versatile loft space ideal for a home office, play area, or cozy reading nook!This home offers a spacious kitchen perfect for cooking and entertaining, and an attached 2-car garage for convenient parking and storage. You’ll love the comfort and peace of mind that comes with a new furnace and

Bernadette Reed
RE/MAX Professionals
(720) 802-4078

