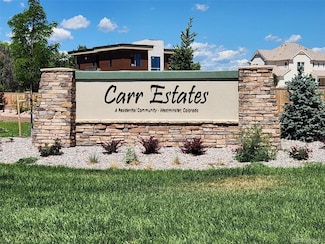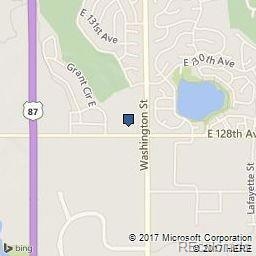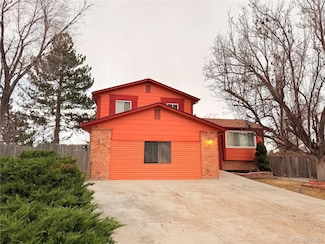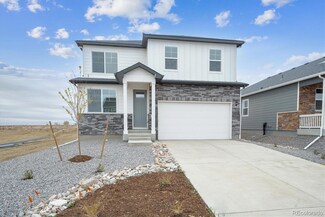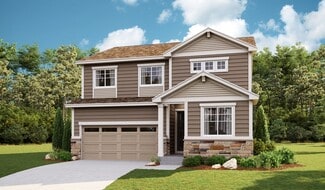$345,000
- Land
- 0.25 Acre
- $1,380,000 per Acre
14440 N Mariposa St Unit 10, Westminster, CO 80023
New custom home subdivision - "Carr Estates". Fabulous location on the north side of West 144th Avenue, just west of Heron and north across 144th from Huntington Trails. Quick access to I25. Highly desirable Adams 12 5 Star schools. The Orchard commercial and retail center within walking distance as well as a lovely city park. Public water and sewer. Finished homes will end up in the $1,200,000
Richard Kelley MB Provident Real Estate

