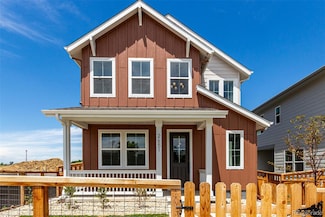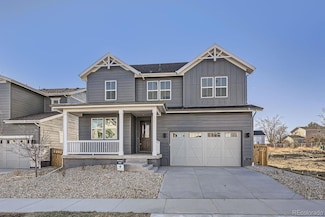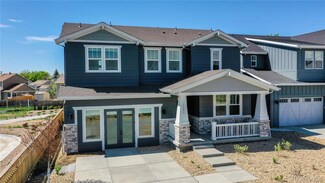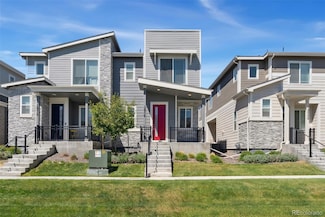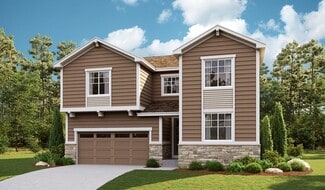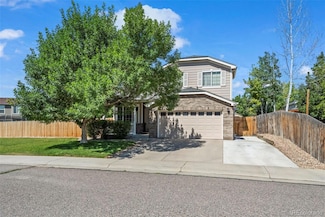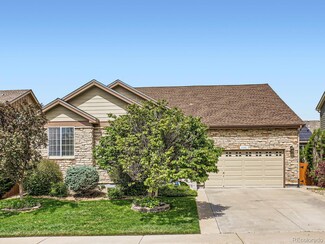Why Live in Holly Point
Holly Point in Thornton features quiet roads lined with single-family homes, primarily vinyl-sided tri-level builds from the 1990s. These homes, priced between $520,000 and $635,000, come with private driveways, attached multicar garages, and both front and fenced-in backyards. The neighborhood is characterized by its wide sidewalks, cul-de-sacs, and abundant trees. While Holly Point lacks its own parks, it includes a walking path and green space. Nearby Cherry Park offers a woodchip playground, basketball court, youth baseball and softball diamonds, and a picnic shelter, along with Nott Lake, which is stocked with largemouth bass. Carpenter Park, located farther south, is popular for tennis, beach volleyball, and its large pond with a paved walking path. Holly Point residents have access to Adams 12 Five Star Schools, with Cherry Drive Elementary, Shadow Ridge Middle School, and Mountain Range High School, which offers a High School of Business program. Commuters benefit from proximity to Interstate 25 and Route 36, with the Northglenn Light Rail Station a few miles away for easy access to Denver, Commerce City, and Littleton. Shopping and dining options are conveniently located less than a mile away on East 120th Avenue, including King Soopers, Ace Hardware, and Kohl’s, with the Denver Premium Outlets just 2 miles away. Dining highlights include Joe Palooka’s for happy hour and live music, Yonsei for sushi, and Ca Phe for Vietnamese coffee and banh mi.
Home Trends in Holly Point, CO
On average, homes in Holly Point, Thornton sell after 11 days on the market compared to the national average of 52 days. The median sale price for homes in Holly Point, Thornton over the last 12 months is $594,000, up 6% from the median home sale price over the previous 12 months.
Median Sale Price
$594,000
Median Single Family Sale Price
$594,000
Average Price Per Sq Ft
$249
Number of Homes for Sale
0
Last 12 months Home Sales
10
Median List Price
$587,500
Median Change From 1st List Price
0%
Median Home Sale Price YoY Change
6%


