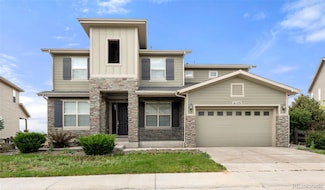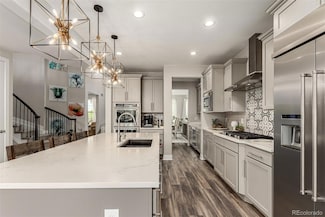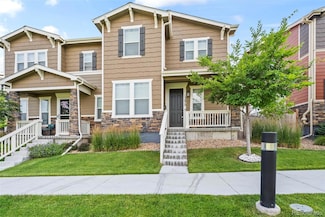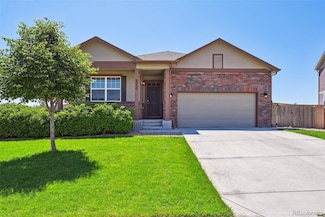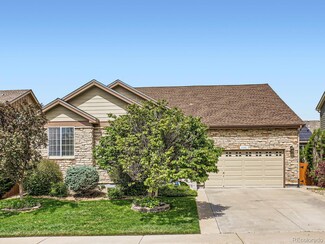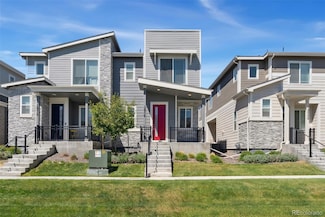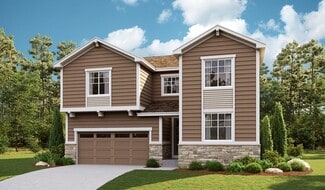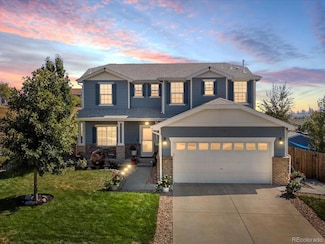$950,000
- 4 Beds
- 3.5 Baths
- 3,402 Sq Ft
6129 E 143rd Ave, Thornton, CO 80602
WOW, this one is all freshened up and move in ready. New interior paint surrounds many upgrades. SS appliances, granite counters, large kitchen island, large soaking tub in the 5 piece primary bath, laundry/mud room with storage, warm, rich wood floors, upgraded lighting, walkout basement for future growth. 2 bedrooms upstairs share a Jack & Jill bath while the 3rd bedroom upstairs has it's own

Steve Westfall
RE/MAX Professionals
(720) 894-8549

