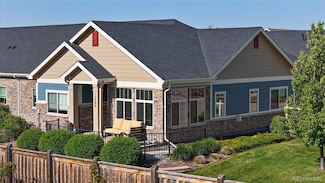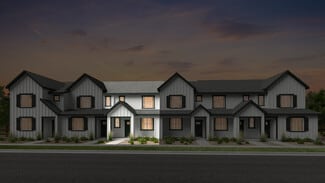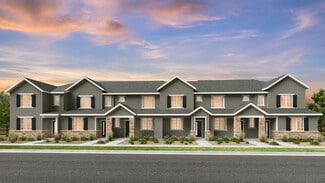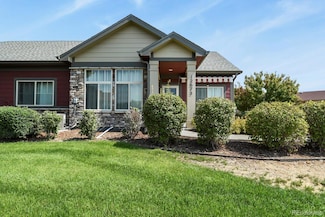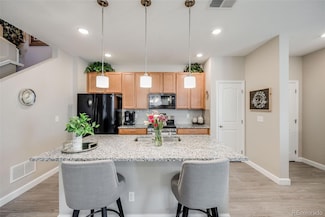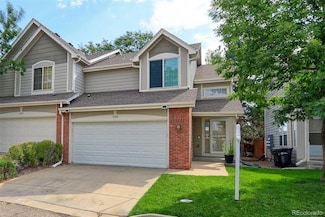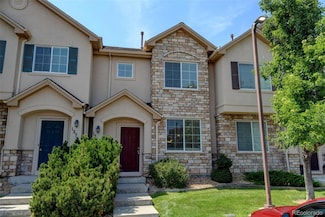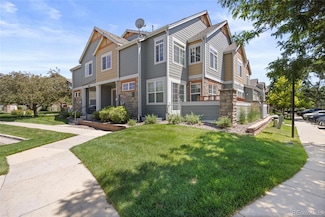Why Live in Springvale
Springvale, located in Thornton, features wide streets lined with sidewalks and decorative trees, creating a welcoming environment. The neighborhood predominantly consists of multi-story Craftsman homes built in the 2000s, characterized by pointed roofs, multiple front gables, and stone accents. Additionally, New Traditional homes with Colonial influences and a few ranch-style homes with brick and vinyl exteriors are present. Most properties range from 1,500 to 2,800 square feet, typically featuring open floor plans, basements, and attached garages. The Springvale Homeowners Association manages the neighborhood's grounds and park maintenance. Springvale Park is a key recreational spot, offering an 18-hole disc golf course around Marshall Lake, a playground, picnic tables, and multi-use trails. Nearby, Trail Winds Park and Open Space provide a skate park, athletic fields, and the Veterans Memorial Aquatics Center with an Olympic-sized pool. For indoor activities, the Trail Winds Recreation Center includes a climbing wall, walking track, and fitness studios. Although Springvale is entirely residential, Hilltop Village, about a mile west, offers shopping and dining options, including King Soopers and Doug’s Diner. The Denver Premium Outlets are approximately 4 miles west, featuring stores like Tommy Hilfiger and Old Navy. Access to E-470 is 2 miles north, connecting to Interstate 25 and downtown Denver, which is about 20 miles away. Schools in the area belong to Adams County’s School District 27 J, with West Ridge Elementary and Riverdale Ridge High School both earning high ratings.
Home Trends in Springvale, CO
On average, homes in Springvale, Thornton sell after 38 days on the market compared to the national average of 52 days. The median sale price for homes in Springvale, Thornton over the last 12 months is $575,000, up 1% from the median home sale price over the previous 12 months.
Median Sale Price
$575,000
Median Single Family Sale Price
$582,500
Average Price Per Sq Ft
$267
Number of Homes for Sale
5
Last 12 months Home Sales
17
Median List Price
$589,500
Median Change From 1st List Price
2%
Median Home Sale Price YoY Change
1%


