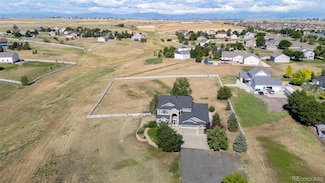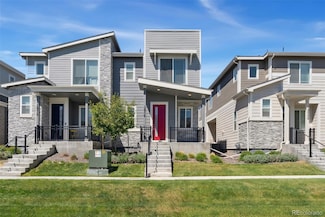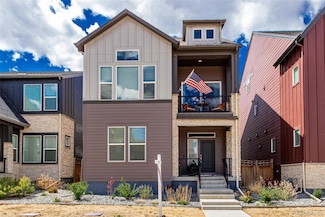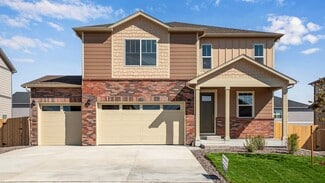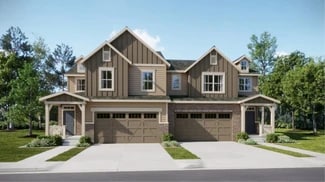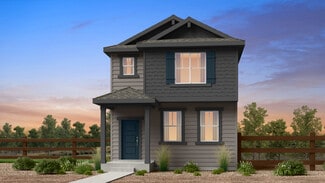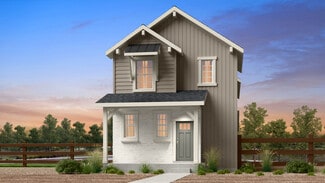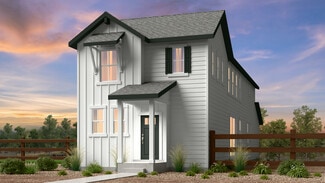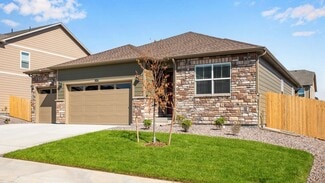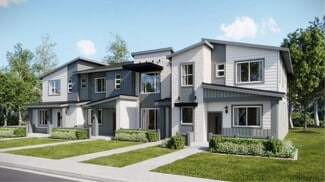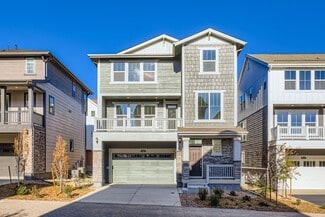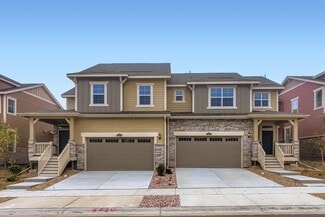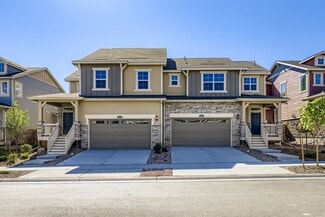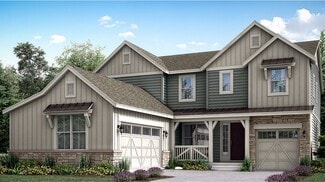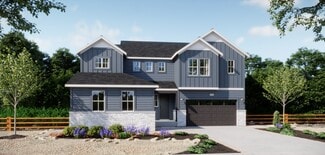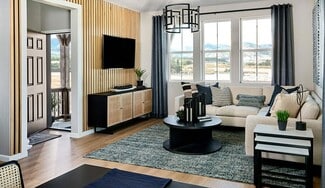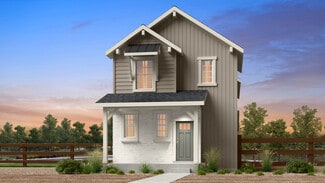$496,590
- 4 Beds
- 2 Baths
- 1,768 Sq Ft
11855 Humboldt Dr, Northglenn, CO 80233
IMMACULATE!! All BRICK BUILT HOUSE! Hurry & see this gorgeous home 4 BEDROOMS & 2 BATHS. NOT A TYPICAL BI-LEVEL. Walk in & go up only. The staircase for the lower level is towards the back of the home. ESTABLISHED GARDENS & LANDSCAPING WELCOMES you into this amazing PARK LIKE YARD! Enjoy your days under the PERGOLA relaxing with your favorite drink. Have a seat under the PERGOLA & RELAX as
Mari Takeshita HomeSmart


