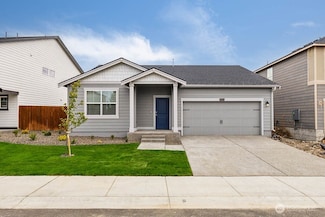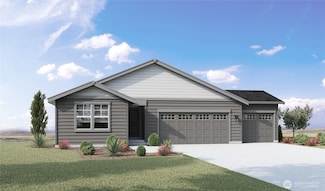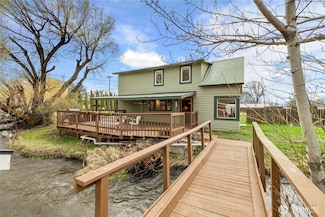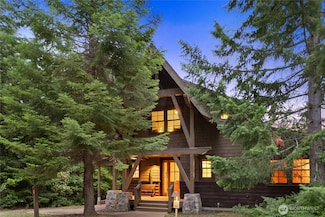$1,679,900 Open Sat 11AM - 3PM
- 3 Beds
- 3 Baths
- 2,489 Sq Ft
1000 Domerie Park Loop, Cle Elum, WA 98922
Life in Tumble Creek moves at a different pace. Here, the mountains invite you to slow down, breathe deeper, and trade traffic and noise for fresh air, towering pines, and quiet mornings. This private, gated community offers a rare blend of refined mountain living and resort-style luxury—where days begin with coffee on the porch, afternoons are spent golfing a Tom Doak–designed course or

Tina Hudon
Engel & Volkers North Cascades
(509) 210-7160

































