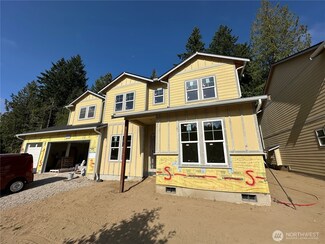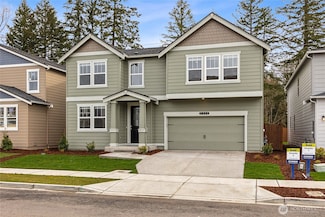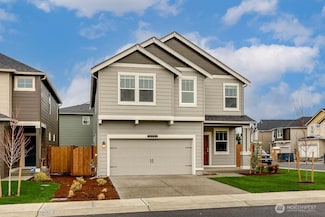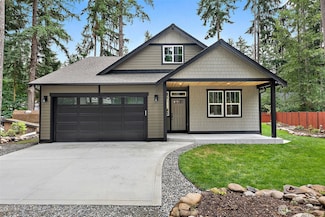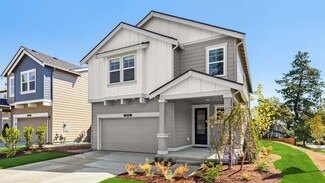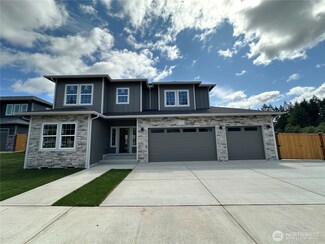$559,990 Open Fri 10AM - 6PM
- 3 Beds
- 2.5 Baths
- 1,959 Sq Ft
2901 6th Ave NE Unit 1, Lacey, WA 98506
Enjoy the convenience & peace of mind of new construction. The Lina plan has everything you want & need! Open loft on 2nd floor, spacious primary en-suite with oversized shower & generous closet space, good sized bedrooms & a sunny backyard for all your activities! Enjoy quartz counters in kitchen & Primary bathroom, deep stainless kitchen sink, Luxury Vinyl Plank flooring in main living areas,
Sandra Corpuz Snipper BMC Realty Advisors Inc









