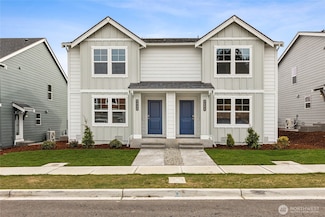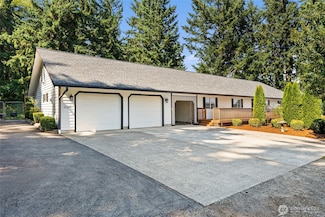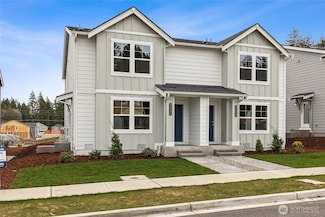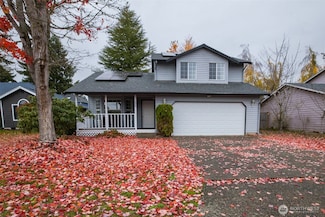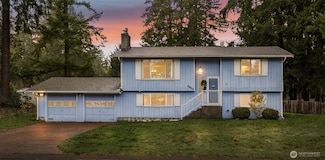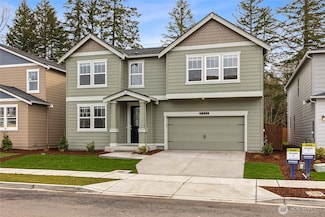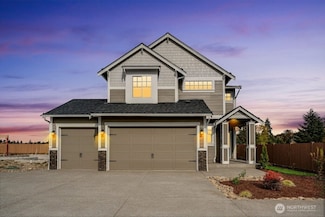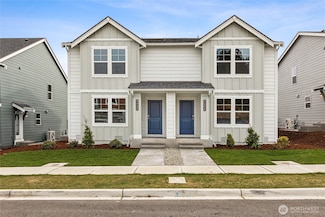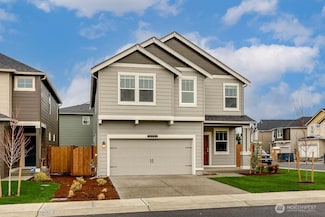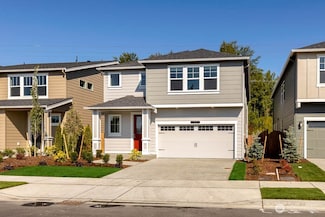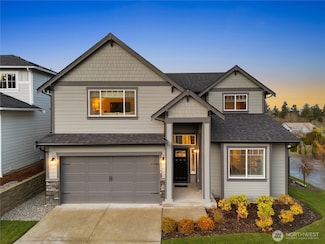$449,995 Open Fri 10AM - 5PM
- 3 Beds
- 2 Baths
- 1,399 Sq Ft
3917 Hyde Loop NE Unit 133, Olympia, WA 98506
Home Of The Week now includes refrigerator. Welcome to Sleater Crossing by D.R. Horton in Olympia/Lacey. The Alder Plan is open concept living which is great for entertaining. Home features laminate flooring throughout main level, paint grade cabinets, white millwork & doors throughout, Stainless Steel Appliances w/Gas Range, Quartz Countertops, Heat Pump for Air Conditioning, & 10 year warranty!
Eldy Gjikondi D.R. Horton

